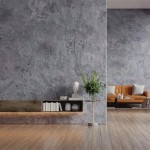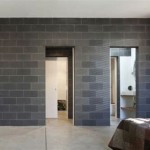Small One-Room House Interior Design
Designing the interior of a small, one-room house presents unique challenges and opportunities. Maximizing space, ensuring functionality, and creating a comfortable and aesthetically pleasing environment are paramount. Careful planning and creative design solutions are essential to transforming a limited space into a practical and inviting home. This article will explore several key aspects of one-room house interior design, offering practical advice and inspiration for creating a space that is both stylish and functional.
Space Planning and Zoning
Effective space planning is the foundation of successful one-room living. The key is to delineate distinct zones for different activities, such as sleeping, working, dining, and relaxing. This can be achieved through various design strategies. Furniture placement plays a crucial role; strategically positioning a sofa can create a visual separation between the living area and the sleeping space. Utilizing area rugs can further define these zones and add warmth and texture. Vertical space should also be maximized. Tall bookshelves or storage units provide ample storage while drawing the eye upwards, creating an illusion of greater height and spaciousness.
Another important consideration is the flow of movement within the space. Furniture should be arranged to allow easy navigation and avoid creating cramped or cluttered areas. Consider the natural light sources and position furniture to maximize daylight in key areas. For instance, placing a desk near a window can create a bright and productive workspace.
Furniture Selection and Multi-Functionality
Choosing the right furniture is critical in a small one-room house. Opting for multi-functional pieces can significantly save space and enhance practicality. A sofa bed, for example, can serve as both a comfortable seating area during the day and a sleeping space at night. A coffee table with built-in storage can house books, magazines, or other items, keeping the space clutter-free. Similarly, ottomans with storage can provide extra seating and a place to store blankets or pillows.
When selecting furniture, consider the scale and proportions of the room. Oversized furniture can quickly overwhelm a small space, making it feel cramped and cluttered. Choose furniture pieces that are appropriately sized for the room, ensuring ample space for movement and circulation. Light-colored furniture can also help create a sense of spaciousness and airiness.
Utilizing wall-mounted shelves and cabinets can free up valuable floor space. These can be used to store books, decorative items, or other essentials. Folding furniture, such as a folding dining table or chairs, can also be a great space-saving solution, allowing the room to be easily adapted for different activities.
Light and Color
Light and color play a significant role in shaping the perception of space. In a small one-room house, maximizing natural light is essential. Keep window treatments minimal to allow as much natural light as possible to enter the space. Mirrors can also be strategically placed to reflect light and create an illusion of greater depth and spaciousness.
The choice of color palette can also significantly impact the overall feel of the room. Light, neutral colors, such as white, beige, or light gray, can help create a sense of airiness and openness. These colors reflect light, making the space feel larger and brighter. Adding pops of color through accessories and artwork can add personality and visual interest without overwhelming the space.
Consider using different lighting fixtures to create distinct zones and moods. Ambient lighting can provide general illumination, while task lighting can be used for specific activities such as reading or working. Accent lighting can highlight artwork or architectural features, adding depth and visual interest.
Storage Solutions
Efficient storage is crucial in a one-room house. Maximizing vertical space is key. Utilize tall bookshelves, wall-mounted cabinets, and under-bed storage to keep belongings organized and out of sight. Consider incorporating built-in storage solutions, such as a wardrobe or shelving unit, to seamlessly integrate storage into the design of the room.
Utilizing baskets, boxes, and other storage containers can help keep smaller items organized and prevent clutter. Choose storage solutions that are both functional and aesthetically pleasing, complementing the overall design of the room.
Regular decluttering is also essential in maintaining a tidy and organized space. Regularly assess belongings and discard or donate items that are no longer needed. This can help free up valuable space and prevent the room from feeling overwhelmed.

30 Best Small Apartment Design Ideas Ever

50 Studio Type Single Room House Lay Out And Interior Design

Modern Interior Design For Small Rooms 15 Space Saving Studio Apartment Ideas

10 Small One Room Apartments Featuring A Scandinavian Décor

15 Ideas Of Minimalist And Simple One Room Apartment Decoratoo

10 Creative Ways To Design A Small Room Maximise Space Livspace

Interior Design For One Bedroom Apartment

15 Ideas Of Minimalist And Simple One Room Apartment Decoratoo

10 Creative Ways To Design A Small Room Maximise Space Livspace

45 Clever Small Home Ideas For 2025
Related Posts








