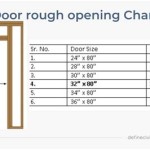Rough Opening For Interior Door 32 Inch Wide
A crucial aspect of interior door installation involves understanding the necessary rough opening dimensions. The rough opening refers to the framed hole in the wall where the door frame and door will be installed. Calculating this correctly ensures a smooth installation process and proper door function. This article specifically addresses the rough opening for a 32-inch wide interior door.
While the door itself measures 32 inches wide, the rough opening must be larger to accommodate the door frame, shims, and necessary clearances. These extra dimensions allow installers to plumb, level, and square the door frame accurately. Without adequate space, the installation process can be significantly more challenging, potentially resulting in a poorly functioning door.
The standard height for an interior door is 80 inches (6 feet 8 inches). However, some doors may be taller or shorter depending on the specific design or building requirements. Therefore, determining the rough opening height requires considering the door's height plus additional allowances.
To calculate the rough opening width for a 32-inch door, add 2 inches to the door width for the door jambs (one inch on each side). Additionally, include ½ inch to ¾ inch for shimming on each side. Shims are thin, tapered pieces of wood used to fill gaps between the frame and the rough opening, allowing for precise adjustments during installation. Therefore, the rough opening width calculation for a 32-inch door is 32 inches + 2 inches + 1 inch (or 1 ½ inches if using ¾ inch shims on each side) resulting in a rough opening width of 35 inches (or 35 ½ inches for ¾ inch shims). This calculation assumes a standard ½-inch thick jamb material. If thicker jambs are used, this dimension will need to be adjusted accordingly.
Determining the rough opening height follows a similar principle. For an 80-inch door, add 2 inches for the door jambs (top and bottom), plus ½ inch to ¾ inch for shimming above the frame. This results in a rough opening height of 82 ½ inches (or 82 ¾ inches for ¾ inch shims). This calculation also accounts for a standard threshold at the bottom of the doorway. If a larger or custom threshold is being used, the additional height will need to be incorporated into the calculation.
Beyond width and height, the rough opening depth is another essential consideration. The rough opening depth should match the wall thickness. Standard interior walls are typically constructed with 2x4 studs, resulting in a wall thickness of 3 ½ inches (nominal). Therefore, the rough opening depth should be 3 ½ inches to accommodate the door frame adequately.
It is important to emphasize that these measurements are guidelines for standard door installations. Variations can occur due to specific door types, manufacturer specifications, or unique building characteristics. Consulting the door manufacturer’s instructions is always recommended to ensure accurate rough opening dimensions. The instructions generally provide detailed diagrams and measurements specific to their products.
Furthermore, consider the type of door being installed. Pocket doors, bi-fold doors, and bypass doors have different rough opening requirements than standard swing doors. For these specialized door types, referencing the manufacturer’s instructions becomes even more critical for a successful installation.
Accurate measurement and preparation of the rough opening are fundamental to a successful door installation. Using the correct tools, such as a tape measure and level, helps ensure precision. Double-checking measurements before cutting or framing prevents costly mistakes and rework. Correct rough opening dimensions contribute to a properly functioning door that operates smoothly and effectively seals the doorway.
Prior to installing the door and frame, inspect the rough opening to verify it is square and plumb. Any irregularities or deviations in the framing can affect the door’s performance and appearance. Addressing these issues before installation is considerably easier than correcting them afterward.
Finally, remember that building codes can influence rough opening requirements. Local building codes often specify minimum and maximum clearances, fire ratings for doors in certain locations, and accessibility requirements. Compliance with these codes is essential for safety and legality.
Understanding and correctly calculating the rough opening for a 32-inch door, or any door for that matter, requires careful consideration of various factors. Taking precise measurements, consulting manufacturer’s instructions, and adhering to building codes contribute to a successful and professional door installation.

Door Rough Opening Sizes And Charts Ez Hang

Frame A Door Rough Opening Fine Homebuilding
What Is The Rough Opening For A 30 Inch Door Quora

How To Measure Hollow Metal Door Rough Openings Learn More

Ultimate Guide To The Perfect 32 Inch Door Opening For Your Home Enthralling Gumption

Our Stunning 32 X80 Pre Hung Mahogany 5 Panel Door Left Hand In Swing

Doors Measuring Rough Openings Builders Surplus

Ultimate Guide To The Perfect 32 Inch Door Opening For Your Home Enthralling Gumption

Rough In Size For A Prehung 32 Door Doityourself Com

Exterior Door Rough Openings Builders Surplus
Related Posts








