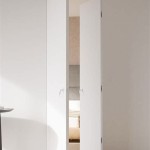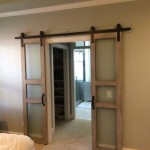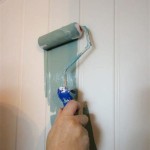Interior Door Rough Opening Sizes: All You Need to Know
The rough opening is a critical element in any construction or renovation project involving door installation. It refers to the framed opening in a wall where a door and its associated frame will be installed. Its dimensions must be precise; otherwise, issues ranging from difficulty in fitting the door to structural integrity problems can arise. Understanding the proper rough opening size for interior doors is crucial for ensuring a smooth and successful installation process.
This article will provide a comprehensive guide to interior door rough opening sizes, covering standard dimensions, factors influencing these dimensions, how to measure the rough opening, and potential problems associated with incorrect sizing. This information is vital for contractors, homeowners undertaking DIY projects, and anyone involved in the building trades.
Understanding Standard Interior Door Sizes
Interior doors come in a range of standard sizes to accommodate various needs within a building. The width and height of these doors are typically measured in inches, and adhering to these standards simplifies the manufacturing, supply, and installation processes. While custom doors exist, understanding standard sizes is essential for initial planning and budgeting.
Common interior door widths include 24 inches, 28 inches, 30 inches, 32 inches, and 36 inches. The most prevalent width for interior doors, particularly for bedrooms and bathrooms, is 30 inches. Wider doors, such as 32 or 36 inches, are often used for accessibility purposes, especially in hallways or for doorways intended for wheelchair access as mandated by accessibility codes.
The standard height for interior doors in residential construction is 80 inches, or 6 feet 8 inches. This height is nearly universal in modern homes. However, older homes may have doors with different heights. There are also taller doors used in higher-end homes and commercial buildings, often reaching 84 or 96 inches, which creates a grander aesthetic.
Door thickness is another factor to consider. The standard thickness for interior doors is 1 3/8 inches. This thickness provides sufficient strength and stability for most interior applications. Exterior doors are typically thicker, usually 1 3/4 inches, to provide better insulation and security.
Knowing these standard door sizes is the first step in determining the correct rough opening dimensions. The rough opening must be larger than the actual door size to accommodate the door frame and allow for shimming and adjustments during installation.
Calculating the Correct Rough Opening Size
The rough opening size is not simply the same as the door size. It needs to be larger to account for the thickness of the door frame, also known as the jamb, and to provide space for shimming. Shimming is the process of using thin pieces of wood to ensure the door frame is plumb, level, and square within the rough opening. This is essential for proper door operation and longevity.
A general rule of thumb is to add 2 inches to the door width and 2 inches to the door height to determine the rough opening size. For example, for a standard 30-inch by 80-inch door, the rough opening should be 32 inches wide and 82 inches high. This provides 1 inch of clearance on each side and above the door frame for shimming and adjustment.
It is important to note that this is a general guideline, and the exact rough opening size can vary slightly depending on the specific door frame being used. Some manufacturers may recommend slightly different rough opening dimensions. Always refer to the door and frame manufacturer's specifications for the most accurate measurements.
To illustrate further, let's consider a door with dimensions of 36 inches wide and 80 inches high. Using the 2-inch rule, the rough opening would be calculated as follows: 36 inches (door width) + 2 inches = 38 inches (rough opening width); 80 inches (door height) + 2 inches = 82 inches (rough opening height). Therefore, the rough opening should be 38 inches wide and 82 inches high.
For doors with non-standard dimensions, the calculation remains the same: add 2 inches to both the width and height. Always double-check the manufacturer's specifications, especially for doors with unusual frame designs or integrated hardware.
Factors Influencing Rough Opening Dimensions
Several factors can influence the required rough opening dimensions beyond the standard door size. These factors include the type of door frame, the thickness of the wall, and the presence of flooring.
Different types of door frames require slightly different rough opening sizes. For example, a pre-hung door, which comes with the door already installed in the frame, may require a slightly larger rough opening than a door installed into an existing frame. Pre-hung doors are often easier to install because the door and frame are already aligned at the factory, but their larger frames necessitate a more precise rough opening.
The thickness of the wall can also impact the rough opening. Standard interior walls are typically constructed with 2x4 studs, resulting in a wall thickness of approximately 4 1/2 inches. However, thicker walls may be present, particularly in older homes or in areas with added insulation or soundproofing. The door frame must be able to accommodate the wall thickness, and adjustments to the rough opening may be necessary to ensure a proper fit.
The presence of flooring is another consideration. If the flooring has not yet been installed, it is essential to account for its future thickness when determining the rough opening height. The finished floor height can affect the clearance between the bottom of the door and the floor. Adding 2 inches to the door height might not be enough if a thick flooring material, such as tile or hardwood, is planned. Failure to account for flooring thickness can result in the door dragging on the floor or difficulty in opening and closing.
Additionally, consider the type of jamb material. Solid wood jambs, while aesthetically pleasing, might expand or contract more than engineered wood products due to changes in humidity. This slight movement can affect the door's operability if the rough opening is too tight. Therefore, it's generally best to err on the side of slightly larger rough openings when working with solid wood jambs, as the extra space can be filled with shims to ensure a snug and stable fit.
In summary, when calculating the rough opening size, factor in the door size, frame type, wall thickness, flooring thickness, and jamb material to ensure a precise and successful installation.
Measuring the Rough Opening Accurately
Accurate measurement of the rough opening is paramount to ensure the door fits correctly. Inaccurate measurements can lead to significant problems, including the need to rework the opening, which can be time-consuming and costly.
Use a reliable measuring tape and a level to measure the width and height of the rough opening. Measure the width at the top, middle, and bottom of the opening. The narrowest measurement should be used as the basis for determining the required door width. Similarly, measure the height on both sides of the opening, from the subfloor to the top of the header. Use the shorter measurement for determining the required door height.
Ensure the rough opening is square. Use a carpenter's square or a similar tool to check the corners of the opening. If the opening is not square, the door frame may not sit properly, which can cause the door to bind or not close correctly. Adjustments to the framing may be necessary to square the opening before proceeding with door installation.
Check for plumb and level. Use a level to ensure that the jamb studs are plumb (perfectly vertical) and that the header is level (perfectly horizontal). If the jamb studs are not plumb, the door frame will be out of alignment, and the door may not swing smoothly. If the header is not level, the door frame will be uneven, and the door may appear crooked. Shimming can correct minor imperfections, but significant deviations from plumb and level may require adjustments to the framing.
When taking measurements, remove any debris or obstructions from the rough opening that could interfere with accurate measurements. This includes nails, screws, or pieces of wood. Ensure the measuring tape is extended fully and is not sagging, as this can lead to inaccurate readings.
It is also good practice to double-check the measurements, especially if you are unsure or if the opening appears to be irregular. A second set of measurements can help confirm the accuracy of the initial readings and prevent costly errors.
Consequences of Incorrect Rough Opening Sizes
An incorrectly sized rough opening can lead to various problems during door installation and can affect the long-term performance of the door. A rough opening that is too small can prevent the door and frame from fitting properly, while a rough opening that is too large can make it difficult to achieve a secure and stable installation.
If the rough opening is too small, the door frame may not fit within the opening. This can require removing part of the existing framing, which can be time-consuming and structurally unsound if not done correctly. Forcing the door frame into a too-small opening can also damage the frame, leading to warping or cracking. It can even cause the door to bind or not close properly.
Conversely, if the rough opening is too large, it can be difficult to achieve a secure and stable installation. Excessive shimming may be required to fill the gaps between the frame and the opening, which can compromise the strength and stability of the door. Over-shimming can also lead to the door frame becoming out of square or plumb, causing issues with door operation.
In both cases, an incorrectly sized rough opening can affect the weatherstripping's effectiveness, leading to drafts and increased energy costs. It can also affect the acoustic performance of the door, reducing its ability to block sound transmission. Over time, a poorly installed door can become damaged due to constant stress and misalignment, shortening its lifespan and requiring premature replacement.
To avoid these problems, it is crucial to measure the rough opening accurately and to follow the manufacturer's specifications for the required rough opening size. Taking the time to prepare the rough opening properly will ensure a smooth and successful door installation, providing a durable and functional door for years to come.
Ultimately, paying meticulous attention to detail during the planning and execution stages of door installation, particularly when determining and preparing the rough opening, is paramount for ensuring a satisfactory outcome and avoiding potential complications.

Door Rough Opening Sizes And Charts Ez Hang

Exterior Door Rough Openings Builders Surplus

Frame A Door Rough Opening Fine Homebuilding

Doors Measuring Rough Openings Builders Surplus
I Have An Interior Wall With A 35 5 X 77 Rough Opening For Door What Size Do Need Quora

How To Measure Your Front Entry Door

Framing A Door

Wondering How To Frame A Door Learn Rough In Opening For Prehung This Section Will Provide Details Of The Right Way Doorway Prepare

Interior Door Openings Chart Builders Surplus
How Much Rough Opening Do I Need For A Door Quora
Related Posts








