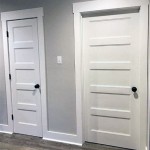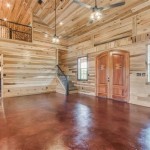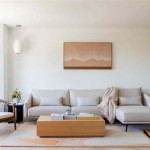Interior Design: A Visual Journey Through Transformation
Interior design is a field that blends artistic vision with practical functionality. It encompasses the planning, design, and arrangement of interior spaces to optimize their aesthetic appeal, usability, and safety. One of the most compelling ways to understand the impact of interior design is to examine before and after photographs. These visual comparisons provide tangible evidence of the transformative power of thoughtful design choices, illustrating how spaces can evolve to meet the changing needs and preferences of their occupants.
Examining these transformations reveals several key elements that contribute to successful interior design projects. These elements include space planning, color palettes, material selection, lighting design, and the integration of furniture and accessories. By analyzing these factors in the context of before and after scenarios, individuals can gain a deeper appreciation for the complexities involved in creating harmonious and functional living spaces.
Understanding the Power of Space Planning
Space planning is the foundational element of any successful interior design project. It involves strategically arranging furniture and fixtures within a space to maximize its functionality and flow. Before photographs often depict cluttered or poorly organized rooms, where furniture placement hinders movement and creates a sense of confinement. In contrast, after photographs showcase spaces where furniture is strategically positioned to optimize traffic flow, create distinct zones for different activities, and enhance the overall sense of spaciousness.
Consider a living room before renovation. It might feature oversized furniture that overwhelms the available space, a poorly positioned television that obstructs natural light, and a haphazard arrangement of accessories that creates visual clutter. The after photographs could reveal a redesigned space with smaller, more streamlined furniture pieces, a thoughtfully placed television that doesn't block windows, and a curated selection of accessories that complement the room's overall aesthetic. The improved layout would facilitate conversation, enhance the room's visual appeal, and create a more comfortable and inviting atmosphere.
Another example could be a kitchen that, prior to renovation, lacks sufficient counter space and storage. The before photographs might show cramped countertops, overflowing cabinets, and an inefficient workflow. The after photographs could showcase a redesigned kitchen with expanded countertops, custom cabinetry that maximizes storage capacity, and an ergonomic layout that streamlines food preparation. The improved space planning would transform the kitchen into a more functional and enjoyable space for cooking and entertaining.
The impact of effective space planning extends beyond aesthetics. It can also improve the functionality and safety of a space. For instance, a bathroom renovation might involve reconfiguring the layout to create a larger shower area, improve accessibility for individuals with mobility challenges, or enhance ventilation to prevent mold growth. The before and after photographs would highlight these improvements, demonstrating how careful space planning can significantly enhance the overall quality of the space.
The Impact of Color Palettes and Material Selection
Color palettes and material selection play a crucial role in establishing the mood and atmosphere of a space. Before photographs often depict rooms with outdated or mismatched color schemes and materials that lack visual harmony. After photographs showcase spaces where carefully chosen colors and materials create a cohesive and aesthetically pleasing environment.
A bedroom, for example, might initially feature dull, muted colors and outdated textiles that create a drab and uninviting atmosphere. The after photographs could reveal a redesigned bedroom with a soothing color palette of soft blues and grays, complemented by luxurious bedding and textured window treatments. The transformation would create a more restful and serene environment, conducive to relaxation and sleep.
Similarly, a living room might initially feature a jarring combination of colors and patterns that create a chaotic and overwhelming impression. The after photographs could showcase a redesigned living room with a harmonious color palette of neutral tones, accented by pops of color in artwork and accessories. The use of natural materials, such as wood and stone, could add warmth and texture to the space, creating a more inviting and sophisticated atmosphere.
The choice of materials also has a significant impact on the durability and longevity of an interior space. For instance, a kitchen renovation might involve replacing outdated countertops with durable and stain-resistant materials, such as quartz or granite. The after photographs would highlight the upgraded materials, demonstrating how they enhance the kitchen's functionality and aesthetic appeal while also increasing its value.
The selection of flooring materials is another critical consideration. Before photographs might show worn and outdated flooring that detracts from the overall appearance of the space. After photographs could showcase newly installed hardwood floors, tile, or carpeting that complements the room's design and enhances its durability. The improved flooring would not only enhance the room's aesthetic appeal but also improve its acoustics and comfort.
The Role of Lighting Design and Accessories
Lighting design is an integral component of interior design, influencing the mood, functionality, and perception of a space. Before photographs typically depict rooms with inadequate or poorly placed lighting fixtures that create shadows and glare. After photographs showcase spaces where strategic lighting design enhances the room's ambiance, highlights architectural features, and improves visibility.
A dining room, for instance, might initially feature a single overhead light fixture that casts harsh shadows and creates an unwelcoming atmosphere. The after photographs could reveal a redesigned dining room with a combination of ambient, task, and accent lighting. A chandelier could provide ambient light, while recessed lights could illuminate artwork and architectural details. Task lighting, such as a pendant light over the dining table, could provide focused illumination for meals and gatherings. The layered lighting would create a more inviting and visually appealing atmosphere.
Similarly, a bathroom might initially feature fluorescent lighting that creates a sterile and unflattering appearance. The after photographs could showcase a redesigned bathroom with warm and diffused lighting that enhances the room's ambiance and functionality. Vanity lighting, sconces, and recessed lights could provide ample illumination for grooming and hygiene, while dimmer switches could allow for adjusting the lighting to suit different moods and activities.
Accessories, such as artwork, rugs, and decorative objects, play a vital role in personalizing a space and adding visual interest. Before photographs often depict rooms with a lack of accessories or a haphazard assortment of items that create visual clutter. After photographs showcase spaces where carefully selected accessories complement the room's design and reflect the occupants' personal style.
A living room, for example, might initially lack artwork or decorative objects that add personality and visual interest. The after photographs could reveal a redesigned living room with carefully chosen artwork, rugs, and decorative objects that complement the room's color palette and style. The accessories would add depth, texture, and visual interest to the space, creating a more inviting and personalized atmosphere.
The incorporation of plants and greenery is another effective way to enhance the aesthetic appeal of an interior space. Plants can add color, texture, and life to a room, while also improving air quality. Before and after photographs might demonstrate how the addition of potted plants, hanging baskets, or a small indoor garden can transform a sterile and uninviting space into a more vibrant and welcoming environment.
Ultimately, the transformation evident in before and after photographs underscores the multifaceted nature of interior design. It is a process that involves careful planning, creative vision, and a deep understanding of how different elements can work together to create spaces that are both aesthetically pleasing and functionally efficient. By studying these visual comparisons, individuals can gain valuable insights into the principles of interior design and learn how to create spaces that enhance their quality of life.

Before After Interior Designs Margarita Bravo
Incredible Room Makeovers Business Insider

Before After Modern Luxury Interior Design Transformation Decorilla

Before After Interior Designs Margarita Bravo

Before And After Design This Instagram Account With 1 3 Million Followers Is Showcasing Incredible Redecorations Bored Panda

Family Room Before And After Design Ideas

Before And After How 5 Homes Went From Plain To Perfect

Incredible Interior Design Before After Makeover Designcafe

Before And After Bedroom Northern Nj Interior Designer

Before After Interior Designs Margarita Bravo
Related Posts








