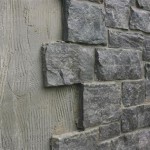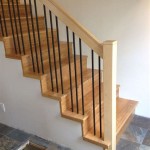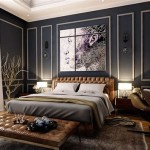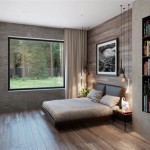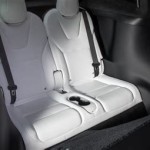How To Install Interior French Doors With Sidelights
Installing interior French doors with sidelights can dramatically enhance the aesthetic appeal of a home. This project, while demanding, is achievable with careful planning, the right tools, and a methodical approach. It involves modifying an existing wall opening or creating a new one, ensuring proper alignment, and securing the door and sidelight assembly. This article provides a detailed guide on how to successfully install interior French doors with sidelights.
Before commencing the installation process, a thorough assessment of the existing structure is critical. This includes verifying the structural integrity of the wall, identifying any potential obstructions such as wiring or plumbing, and ensuring the opening is square and plumb. Addressing these factors beforehand will minimize complications during the installation and ensure a professional-looking result.
The successful installation of French doors with sidelights hinges on precision and adherence to established construction principles. Deviation from these principles can lead to operational issues, aesthetic defects, and potentially compromise the structural integrity of the wall. Therefore, each step must be executed with attention to detail and a commitment to accuracy.
Preparation and Planning
Prior to any physical work, meticulous planning is essential. This involves several key steps: measuring the existing or planned opening, confirming the dimensions of the French door and sidelight unit, and gathering the necessary tools and materials. Accurate measurements are paramount to ensure the door unit fits snugly within the opening without being too tight or leaving excessive gaps.
Begin by carefully measuring the width and height of the existing opening. Measure at multiple points to identify any inconsistencies. If the opening is not perfectly square, adjustments will need to be made during the framing stage. Consult the manufacturer's specifications for the French door and sidelight unit to determine the required rough opening size. The rough opening is typically slightly larger than the unit itself, allowing for shimming and adjustments.
Next, gather the necessary tools and materials. This includes a level, measuring tape, stud finder, drill, screw gun, shims, construction adhesive, wood screws, finishing nails, a hammer, a saw (circular saw or reciprocating saw), safety glasses, work gloves, and any required lumber for framing adjustments. Ensure that all tools are in good working condition to avoid delays or accidents during the installation.
Inspect the French door and sidelight unit for any damage incurred during shipping or handling. Verify that all components are present and that the door swings freely and the locking mechanism functions correctly. If any defects are found, contact the supplier immediately for replacements. Storing the unit in a dry, protected area until installation is also recommended.
Finally, locate any electrical wiring or plumbing within the wall where the installation will occur. A stud finder with electrical detection capabilities can be helpful for this purpose. If any utilities are present, consult with a qualified electrician or plumber to safely relocate them before proceeding. Failure to do so could result in serious injury or property damage.
Framing the Opening
The framing stage is crucial for ensuring the structural integrity and proper alignment of the French door and sidelight unit. This involves creating a solid, square, and plumb opening that will support the weight of the unit and allow for smooth operation. If the existing opening is not the correct size or is out of square, modifications will be necessary.
If the existing opening is too small, use a saw to carefully enlarge it to the required rough opening dimensions. Ensure that the cuts are straight and accurate. If the opening is too large, add lumber to the existing framing to reduce its size. Use construction adhesive and wood screws to securely attach the added lumber to the existing studs and header.
Install a header at the top of the opening to support the weight of the wall above. The size and type of header required will depend on the width of the opening and the load-bearing capacity of the wall. Consult with a structural engineer or building inspector to determine the appropriate header size for the application. Secure the header to the adjacent studs with framing nails or screws.
Ensure that the side studs of the opening are plumb by using a level. If necessary, shim the studs until they are perfectly vertical. Secure the shims in place with nails or screws. The bottom of the opening should also be level. If the floor is uneven, use shims to create a level surface for the door threshold.
Once the framing is complete, double-check all measurements to ensure that the rough opening is the correct size and is square and plumb. A framing square can be used to verify the squareness of the corners. Any discrepancies must be corrected before proceeding with the installation of the French door and sidelight unit.
Installing the Door and Sidelight Unit
With the framing complete and verified, the French door and sidelight unit can be installed. This involves carefully positioning the unit within the opening, shimming it into place, and securing it to the framing. Attention to detail is critical during this stage to ensure proper alignment and smooth operation of the door.
Carefully lift the French door and sidelight unit into the rough opening. Use shims to position the unit so that it is level and plumb within the opening. Start by shimming the bottom of the unit to ensure that the threshold is level. Then, shim the sides of the unit to ensure that it is plumb and that the door swings freely.
Once the unit is properly positioned, secure it to the framing using wood screws. Drive the screws through the door and sidelight frame and into the adjacent studs. Start by securing the top corners of the unit, then work your way down the sides. Be careful not to overtighten the screws, as this could damage the frame.
After the unit is secured, check the door for proper alignment and operation. The door should swing freely without rubbing against the frame. The locking mechanism should also function correctly. If any adjustments are necessary, use shims to fine-tune the position of the unit.
Insulate the gap between the door frame and the rough opening with fiberglass insulation or spray foam. This will help to prevent drafts and improve energy efficiency. Be careful not to overfill the gap, as this could distort the frame. Run a bead of caulk around the perimeter of the door frame to seal any remaining gaps.
Finishing and Trim
The final stage of the installation involves adding trim to conceal the gap between the door frame and the wall, and finishing the door and trim to match the surrounding decor. This step is crucial for achieving a professional-looking result and ensuring that the installation blends seamlessly with the existing architecture.
Install trim around the perimeter of the door frame using finishing nails. Choose trim that complements the style of the door and the surrounding decor. Miter the corners of the trim for a clean, professional look. Use a nail gun or hammer to secure the trim to the door frame and the wall.
Fill any nail holes in the trim with wood filler. Allow the wood filler to dry completely, then sand it smooth. Apply a primer to the trim and the door frame. Allow the primer to dry completely, then apply two coats of paint or stain. Choose a paint or stain that matches the surrounding decor.
Install any hardware, such as doorknobs, locks, and hinges, according to the manufacturer's instructions. Ensure that all hardware is properly aligned and functions correctly. Lubricate the hinges with a silicone lubricant to ensure smooth operation.
Clean up any debris and dispose of any waste materials properly. Inspect the installation for any imperfections and make any necessary touch-ups. The French door and sidelight unit is now installed and ready for use.

Stationary Built In French Door Panels

My Finished Stationary French Door Panels Addicted 2 Decorating

Thinking Of Installing A Set French Doors With Side Lights In Our Living Room To Cr Interior Double Internal

Interior Sliding French Doors Diy Home Improvement Forum

Stationary Built In French Door Panels

Wooden Room Dividers French Doors With Sidelights Doors4

Premium French Doors Vista Windows And

The Ultimate Guide To Choosing Interior French Doors Decoholic

European W6 Oak Interior French Door Set With Sidelights 4 Leafs Wood Doors China Bi Fold Bifold Foors Made In Com

Front Entry Doors French Patio Milgard
Related Posts


