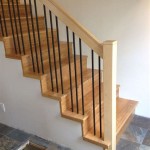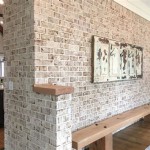Framing an Interior Wall with a Door: Essential Steps for a Successful Installation
Framing an interior wall with a door is a crucial home improvement project that requires a meticulous approach and attention to detail. By following the essential steps outlined in this article, you can ensure a seamless and secure installation that meets building codes and aesthetic requirements.
1. Planning and Material Gathering
Begin by gathering necessary materials, including framing lumber (studs, plates, headers), drywall, insulation, door frame, and hardware. Determine the location of the wall and door opening, ensuring alignment with existing structures and electrical outlets.
2. Rough Framing the Wall
Start by marking the floor and ceiling for the position of the wall. Cut and install the bottom and top plates of the wall, followed by the studs spaced 16 or 24 inches on center. Ensure studs are plumb and level by using a level and framing square.
3. Installing the Header
Above the door opening, install a header to support the weight of the wall and any loads above it. Cut the header from two or more pieces of lumber and join them with hurricane ties or bolts. Position the header over the opening and secure it to the studs.
4. Framing the Door Opening
Create the door frame by cutting two vertical studs (king studs) taller than the door frame and two horizontal studs (cripple studs) to fit between the king studs. Attach the king studs to the header and bottom plate, then insert the cripple studs. Plumb and level the door frame and secure it with nails or screws.
5. Sheathing and Insulating
Attach drywall to the framed wall and door frame, covering the interior side of the wall. Cut the drywall to fit the dimensions of the wall and secure it with drywall screws. Install insulation between the studs to improve energy efficiency.
6. Installing the Door Frame
Position the door frame within the opening and align it with the door hinges and strike plate. Secure the frame to the studs using drywall screws or nails, ensuring it is level and plumb. Install the door and test its operation, making adjustments as needed.
7. Finishing Touches
Apply joint compound to the drywall seams and nail holes. Sand and paint the wall and door frame to match the existing décor. Install trim around the door frame and baseboards to complete the project.
Additional Tips
- Always obtain necessary building permits and consult local codes before framing.
- Wear appropriate safety gear, including gloves, safety glasses, and a dust mask.
- Use a chalk line or string to mark precise lines for framing and drywall cutting.
- Check for level and plumb throughout the installation process using a level and framing square.
- Consider soundproofing the wall with thicker drywall or insulation if needed.
- If the door opening is wider than 36 inches, additional framing support may be required.

How To Frame A Wall With Door Part 2

How To Frame A New Interior Wall Door Hunker

Framing A Door Part 2 In How To Build Wall Series Making Maanita
Framing An Interior Basement Door In A Floating Wall Home Improvement Forum

Build A Wall With Door In 3 Simple Steps Acme Tools

Framing Basics From Windows To Doors The Inspiring Investment

Framing A Door Part 2 In How To Build Wall Series Making Maanita

Framing A Door Part 2 In How To Build Wall Series Making Maanita

How To Frame A Door Opening In New Wall

How To Frame For A New Door Opening Do It Yourself Help Com
Related Posts








