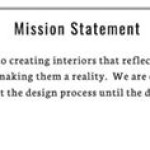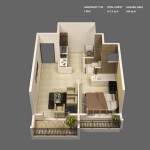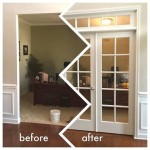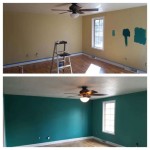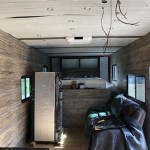5-Bedroom Triple-Wide Mobile Homes: Interior Design Ideas
Triple-wide mobile homes offer spacious living, typically boasting over 2,000 square feet of floor space, which allows for ample room for a large family. With five bedrooms, these homes cater perfectly to households with multiple children or who host frequent guests. However, maximizing the potential of this generous space requires careful planning and thoughtful interior design choices. This article explores various interior design approaches for five-bedroom triple-wide mobile homes, focusing on creating functional, stylish, and comfortable living environments.
Maximizing Space and Functionality
The key to designing a five-bedroom triple-wide mobile home lies in maximizing space and functionality. Open floor plans and strategic furniture placement are crucial. Consider these tips:
- Open Floor Plans: Opt for an open floor plan that seamlessly connects the living, dining, and kitchen areas. This creates a sense of spaciousness and allows for easy flow of traffic within the home.
- Multi-Functional Furniture: Incorporate multi-functional furniture pieces that serve multiple purposes. For instance, a sofa bed can double as a guest bed, and a coffee table with storage can house essential items while maintaining a clean aesthetic.
- Vertical Storage: Utilize vertical storage solutions, such as bookshelves, cabinets, and wall-mounted organizers, to keep belongings organized and off the floor, freeing up valuable floor space.
- Customizable Wall Units: Design custom wall units that incorporate shelving, drawers, and display areas, effectively utilizing wall space and enhancing the home's aesthetic appeal.
Creating a Cohesive and Stylish Design
While functionality is paramount, it's equally important to create a cohesive and stylish design that reflects the homeowner's personality. Consider these ideas:
- Color Palette: Choose a neutral color palette for walls and flooring, creating a backdrop that allows furniture and accents to shine. Introduce pops of color through accessories, artwork, and textiles.
- Consistent Style: Select a consistent design style that flows throughout the home. Popular choices include farmhouse, contemporary, modern, or traditional. Embrace the style's character by incorporating its defining elements in furniture, decor, and lighting.
- Decorative Lighting: Utilize lighting to enhance the ambiance and highlight architectural features. Consider adding pendant lights over the kitchen island, track lighting for accentuating artwork, and sconces for creating a warm and inviting glow.
- Personal Touches: Add personal touches, such as family photos, travel souvenirs, and treasured objects, to infuse the home with warmth and character. These personal elements create a unique space that reflects the homeowner's story and lifestyle.
Optimizing Bedrooms for Comfort and Privacy
With five bedrooms, each space should be designed for comfort and privacy. These tips ensure that each occupant enjoys a restful retreat:
- Bedroom Furniture: Choose comfortable beds, nightstands, and storage solutions that suit the needs of each bedroom occupant. For children's rooms, consider bunk beds, trundle beds, or loft beds to maximize space.
- Privacy and Light Control: Install window treatments, such as curtains or blinds, to offer privacy and control the amount of natural light entering the room. Choose blackout curtains for bedrooms that require complete darkness.
- Color and Theme: Create a calming and restful atmosphere in each bedroom by using soft, soothing colors and incorporating a theme that reflects the occupant's interests. For example, a teenage boy's room could feature a sports theme, while a young girl's room could have a whimsical fairytale theme.
- Organized Closets: Optimize closet space by adding shelves, drawers, and hanging organizers. This keeps clothing, accessories, and other belongings orderly and easily accessible.
Designing a five-bedroom triple-wide mobile home requires careful consideration of space, functionality, and aesthetics. By embracing these tips, homeowners can create a comfortable, stylish, and functional living environment that meets the needs of their family and guests.

5 Bedroom Clayton Home Models Studio

5 Best Triple Wide Manufactured Home Floor Plan Ideas

5 Bedroom Clayton Home Models Studio

Triple Wide Floor Plans Mobile Homes On Main

5 Bedroom Floor Plans Modular And Manufactured Homes Archives Hawks

Triple Wide Floor Plans Mobile Homes On Main

Triple Wide Floor Plans Mobile Homes On Main

Triple Wide Floor Plans Mobile Homes On Main

Home Details Clayton Homes Of Tyler

Trumh Triumph Tru28765a 5 Bed 3 Bath Mobile Home For Manufactured Modular Floor Plans
Related Posts


