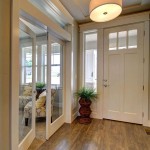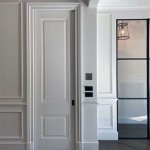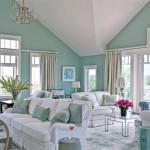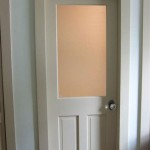1 Bedroom House Interior Design: Maximizing Space and Style
Designing the interior of a one-bedroom house presents a unique set of challenges and opportunities. The limited square footage necessitates careful planning and execution to create a functional, comfortable, and aesthetically pleasing living space. Effective design must prioritize optimizing space utilization, incorporating smart storage solutions, and establishing a cohesive style that reflects the homeowner's personality and lifestyle. This article will delve into key aspects of one-bedroom house interior design, exploring strategies for maximizing space, selecting appropriate furniture, and cultivating a harmonious environment.
Strategic Space Planning: The Foundation of One-Bedroom Interior Design
Space planning is paramount in one-bedroom house design. Before any furniture is purchased or décor selected, a thorough assessment of the existing layout is crucial. This involves accurately measuring the dimensions of each room and identifying architectural features that may impact design choices. Considerations include window placement, door swing directions, and the location of electrical outlets and plumbing fixtures.
Once the existing layout is understood, the next step is to determine the primary functions of each area. In a one-bedroom house, spaces often need to serve multiple purposes. For example, the living room may also function as a home office or dining area. Similarly, the bedroom may incorporate a workspace or reading nook.
Multifunctional furniture is essential for maximizing space. Items such as sofa beds, storage ottomans, and expandable dining tables can adapt to different needs, minimizing clutter and optimizing floor space. Vertical space should also be utilized effectively. Tall bookshelves, wall-mounted storage, and high-hanging curtains can draw the eye upward, creating a sense of spaciousness.
Open-concept layouts are often favored in one-bedroom houses, as they promote a sense of flow and connection between different areas. However, it's important to define each space visually through the use of rugs, furniture placement, or changes in flooring. This helps to create distinct zones within the open layout, enhancing functionality and visual appeal.
In the kitchen, efficient use of cabinet space is critical. Utilizing organizers such as pull-out shelves, drawer dividers, and vertical storage racks can significantly increase storage capacity. Consider installing open shelving to display decorative items and frequently used kitchenware, adding a touch of personality to the space.
Furniture Selection and Placement: Balancing Functionality and Aesthetics
Choosing the right furniture is essential for creating a functional and stylish one-bedroom house interior. Scale is a critical consideration; oversized furniture can overwhelm a small space, while undersized pieces may feel insignificant. Opt for furniture that is proportional to the room's dimensions and complements the overall design aesthetic.
In the living room, a comfortable sofa or sectional is a key element. Consider a sofa bed if overnight guests are a frequent occurrence. Choose a coffee table with built-in storage or a set of nesting tables to maximize functionality without sacrificing style. Armchairs can provide additional seating and visual interest, but avoid bulky designs that take up too much space.
The bedroom should be a tranquil and relaxing sanctuary. A comfortable bed is the focal point, and its size should be appropriate for the room's dimensions. Nightstands with drawers or shelves offer convenient storage for bedside essentials. A dresser or wardrobe provides space for clothing, and a mirror can create the illusion of more space. Consider using a headboard with built-in storage to further maximize functionality.
In the dining area, a small dining table or breakfast bar with stools can provide a functional eating space without taking up too much room. Consider a folding or expandable table that can be adjusted to accommodate guests. Wall-mounted shelves or a small cabinet can provide storage for dinnerware and serving pieces.
When arranging furniture, prioritize creating a sense of flow and balance. Avoid blocking pathways or overcrowding areas. Consider the placement of windows and doors, and position furniture to maximize natural light. Use rugs to define different zones and add visual interest. Experiment with different layouts to find the most functional and aesthetically pleasing arrangement.
Color Palette, Lighting, and Décor: Creating a Cohesive and Inviting Atmosphere
The choice of color palette, lighting, and décor plays a significant role in shaping the overall atmosphere of a one-bedroom house. Light and airy colors can make a small space feel larger and more open, while darker colors can create a sense of coziness and intimacy. Consider using a neutral color palette as a base and adding pops of color through accessories and artwork.
Lighting is essential for creating a functional and inviting environment. Layered lighting, which combines ambient, task, and accent lighting, is the most effective approach. Ambient lighting provides overall illumination, task lighting focuses on specific areas, and accent lighting highlights architectural features or décor elements. Utilize a combination of overhead lights, lamps, and sconces to create a well-lit and balanced space.
Décor elements, such as artwork, rugs, and throw pillows, can add personality and visual interest to a one-bedroom house. Choose pieces that reflect your personal style and complement the overall design aesthetic. Avoid cluttering the space with too many accessories. Instead, focus on selecting a few key pieces that make a statement and enhance the room's overall appeal.
Mirrors are a powerful tool for creating the illusion of more space. Strategically placed mirrors can reflect light and create a sense of depth, making a small room feel larger and more open. Consider hanging a large mirror on a wall or using mirrored cabinet doors to maximize this effect.
Plants can add life and vibrancy to a one-bedroom house. Choose low-maintenance plants that thrive in indoor environments, such as succulents, snake plants, or spider plants. Place plants in areas where they will receive adequate light and water, and avoid overcrowding them. Plants can purify the air, improve mood, and add a touch of nature to the interior.
Window treatments can also play a significant role in shaping the overall look and feel of a one-bedroom house. Light and airy curtains or blinds can maximize natural light and create a sense of openness. Darker or heavier curtains can provide privacy and block out unwanted light. Choose window treatments that complement the overall design aesthetic and provide the desired level of functionality.
Finally, consider the overall flow and cohesion of the design. Choose furniture, colors, and décor elements that work together to create a harmonious and inviting environment. Avoid mixing too many different styles or patterns, and focus on creating a cohesive look that reflects your personal style and lifestyle. Careful attention to detail and thoughtful planning can transform a small one-bedroom house into a comfortable, functional, and stylish home.
Interior Designer Shares How To Make 1 Bedroom Apartment Look Bigger Business Insider

Interior Design For One Bedroom Apartment

Interior Design For One Bedroom Apartment

Light And Charming Decor In A Compact 1 Bedroom Apartment

Small House Plans Tiny

Dumbo Modern Interior Design 1 Bedroom Apartment Living Room New York By B Moore Inc Houzz

Mercedes House Midtown Modern Interior Design 1 Bedroom New York By B Moore Inc Houzz

1 Bedroom Apartment House Plans One

Revamp Your Space 1 Bedroom Apartment Interior Design Guide Quatest2

10 Small One Room Apartments Featuring A Scandinavian Décor
Related Posts








