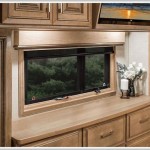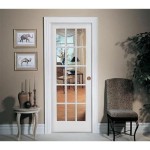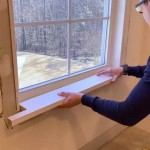Essential Aspects of Standard Interior Door Sizes
When it comes to home renovations or new constructions, choosing the right interior door size is crucial. It ensures functionality, aesthetics, and overall comfort. Knowing the standard sizes for interior doors will guide you in selecting the perfect door for each room and maintaining harmony in your home design.
Bedroom Doors
Bedrooms typically require doors that provide privacy and sound insulation. The standard width for bedroom doors is 36 inches (91 cm), allowing for easy furniture movement and comfortable passage. The standard height is 80 inches (203 cm), providing sufficient headroom while maintaining a well-proportioned appearance.
Bathroom Doors
Bathrooms require doors that offer both privacy and moisture resistance. The standard width for bathroom doors is also 36 inches (91 cm), while the height is typically 80 inches (203 cm) for standard-sized bathrooms. However, if you have a large bathroom, you may consider a door that is 32 inches (81 cm) wide and 84 inches (213 cm) tall to accommodate larger fixtures.
Kitchen Doors
Kitchens need doors that facilitate efficient movement and ventilation. The standard width for kitchen doors is 36 inches (91 cm) or 32 inches (81 cm) for smaller kitchens. The standard height is 80 inches (203 cm), allowing for easy access even when carrying groceries or appliances.
Closet Doors
Closet doors come in a variety of sizes, depending on the size and configuration of the closet. The standard width for sliding closet doors is 24 inches (61 cm), while the height can vary from 72 inches (183 cm) to 96 inches (244 cm). For bifold closet doors, the standard width is 18 inches (46 cm) per door, and the height is typically 80 inches (203 cm).
Additional Considerations
Beyond width and height, there are other factors to consider when choosing interior door sizes:
- Door Thickness: Standard interior door thickness is 1-3/8 inches (3.5 cm), but thicker doors provide better soundproofing and durability.
- Swing Direction: Decide whether the door will open inward or outward. This will determine the location of the hinges and door handle.
- Doorway Height: Measure the doorway height from the subfloor to the top of the door frame. This will help you choose a door that fits properly.
- Building Codes: Check local building codes for any specific requirements for interior door sizes and clearances.
Understanding standard interior door sizes will help you make informed decisions when selecting and installing doors for your home. By considering the specific needs of each room and following these guidelines, you can create a cohesive and functional interior space that meets your style and requirements.

What Is The Standard Door Size For Residential Homes

Standard Door Width Important Measurements To Know

Standard Interior Door Dimension Metric Google 搜索 Doors Dimensions Design Guide

Standard Interior Door Dimensions Engineering Discoveries

Door Specifications And Terms

Standard Door Sizes Usa Interior And Exterior Just Wood Furniture

Standard Door Sizes Width Height Frame Size

Standard Interior Door Dimensions Engineering Discoveries

Internal Door Size Guide Metric To Imperial Conversions

Basic Knowledge About Doors And Windows Dimensions Engineering Discoveries Double Interior Door Window Design Exterior
Related Posts








