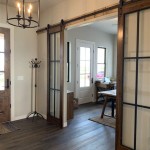Understanding the Rough Opening for Interior Doors
When it comes to interior door installation, the rough opening is a crucial aspect that ensures a successful and seamless fit. A rough opening refers to the framed space within a wall where the door frame and door unit will be installed. It is essentially the skeletal structure that supports the door and determines its functionality and aesthetic appeal.
Dimensions of the Rough Opening
The rough opening dimensions play a significant role in determining the size of the door that can be installed. Standard rough opening sizes vary slightly depending on the door type and manufacturer, but generally adhere to certain guidelines. For example, a typical rough opening for a single-swing door measures 36 inches wide by 80 inches high, while a double-swing door opening might be 60 inches wide by 80 inches high.
Squareness and Plumbness
The rough opening must be square and plumb to ensure the door frame and door hang correctly. Squareness refers to whether the opening is perpendicular on all sides, while plumbness indicates that the opening is vertical. Any deviation from these parameters can result in uneven gaps around the door, making it difficult to operate or causing it to sag over time.
Header and Sill Plate
The header is the horizontal support beam located above the rough opening, while the sill plate is the support beam positioned at the bottom. Both the header and sill plate must be level and sturdy enough to support the weight of the door and door frame. They also provide structural stability to the wall.
Door Jambs and Trims
Door jambs are the vertical side pieces that form the sides of the rough opening and support the door frame. They are typically made of wood or steel and are installed plumb. Trims, also known as casing, are decorative moldings that cover the joint between the door frame and the wall, enhancing the aesthetic appeal and concealing any gaps.
Rough Opening Variations
In certain cases, variations to the standard rough opening dimensions may be necessary. For example, if you are installing a custom-sized door or a door with a unique shape, the rough opening will need to be adjusted accordingly. It is essential to check the manufacturer's specifications for specific rough opening requirements.
Measuring the Rough Opening
To accurately measure the rough opening, use a tape measure and follow these steps:
- Measure the width of the opening at the top, middle, and bottom.
- Measure the height of the opening on both sides.
- Take note of any variations in dimensions.
A well-executed rough opening is fundamental for the proper installation and optimal functionality of an interior door. Ensuring that the dimensions are accurate, the opening is square and plumb, and the supporting structures are sturdy will result in a durable and aesthetically pleasing door installation.

Door Rough Opening Sizes And Charts Ez Hang

Interior Door Openings Chart Builders Surplus

Frame A Door Rough Opening Fine Homebuilding

Doors Measuring Rough Openings Builders Surplus

Sizes And Measure A Guide To Interior Door Rough Opening French Thirstymag Com

Doors Archives Builders Surplus Exterior Double Prehung Door

How To Measure Your Front Entry Door

Prehung Interior Exterior Doors

Ordering Doors Fine Homebuilding

Doors Measuring Rough Openings Builders Surplus
Related Posts








