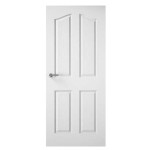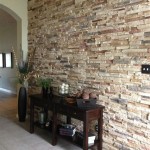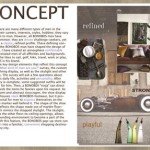Small Kitchen Interior Design Ideas for a 2 BHK Flat
Designing a small kitchen in a 2 BHK (Bedroom, Hall, Kitchen) flat presents a unique set of challenges. Space optimization is paramount, and every element must be carefully selected to maximize functionality without compromising aesthetics. The goal is to create a kitchen that feels spacious, efficient, and seamlessly integrated with the overall design of the apartment.
This article explores various interior design ideas tailored specifically for small kitchens in 2 BHK flats. The focus is on practical solutions that enhance usability, improve storage, and create a visually appealing environment. We will delve into strategies for maximizing vertical space, selecting appropriate appliances, optimizing lighting, and choosing materials that contribute to a sense of openness.
Maximizing Vertical Space and Storage
In a small kitchen, utilizing vertical space is crucial for creating ample storage. Traditional base cabinets often consume valuable floor area, making the kitchen feel cramped. Therefore, extending storage solutions upwards is a highly effective strategy.
Tall cabinets that reach the ceiling provide significantly more storage capacity compared to standard cabinets. These cabinets can be used to store less frequently used items, such as seasonal cookware, serving dishes, or bulk food supplies. Consider incorporating adjustable shelves within the tall cabinets to accommodate items of varying sizes. Furthermore, integrating pull-out shelves or drawers within these cabinets can enhance accessibility and prevent items from getting lost in the back.
Open shelving is another excellent way to utilize vertical space while adding a decorative element to the kitchen. Open shelves can be used to display aesthetically pleasing items, such as cookbooks, plants, or decorative canisters. This can help break up the monotony of solid cabinet doors and create a more inviting atmosphere. However, it is essential to maintain organization and declutter the shelves regularly to prevent them from appearing messy or overwhelming.
Wall-mounted racks and organizers are particularly useful for storing utensils, pots, and pans. These accessories free up valuable drawer and cabinet space while keeping frequently used items within easy reach. Consider installing magnetic knife strips, utensil holders, and pot racks on the backsplash or side walls. These solutions not only provide practical storage but also add a touch of visual interest to the kitchen.
Over-the-sink storage solutions can further optimize space utilization. Install a dish-drying rack above the sink to free up counter space and allow dishes to air dry efficiently. Alternatively, consider a small shelf above the sink for storing sponges, dish soap, and other cleaning supplies. These seemingly minor additions can significantly improve the functionality of a small kitchen.
Selecting Space-Saving Appliances and Fixtures
Choosing the right appliances and fixtures is essential for maximizing space and efficiency in a small kitchen. Opting for compact and multi-functional appliances can significantly reduce clutter and free up valuable counter space.
A built-in microwave oven is a space-saving alternative to a countertop microwave. Integrating the microwave into the cabinetry or above the oven eliminates the need for dedicated counter space. Similarly, a slimline dishwasher or a dishwasher drawer can be a more space-efficient option compared to a standard-sized dishwasher. These compact models offer similar functionality while occupying less floor area.
Consider a cooktop instead of a traditional range. Cooktops can be installed directly into the countertop and offer a sleek, modern look. Pairing a cooktop with a separate wall-mounted oven allows for greater flexibility in kitchen design and optimizes space utilization. A smaller, convection wall oven often meets the needs of smaller households while taking up less space than a traditional range.
A single-bowl sink is often a better choice for a small kitchen compared to a double-bowl sink. A single-bowl sink provides ample space for washing dishes while occupying less countertop area. Opt for a deep sink to accommodate larger pots and pans. Additionally, consider a sink with integrated accessories, such as a cutting board or a colander, to further enhance functionality.
Choose a faucet with a pull-down or pull-out sprayer for added convenience and flexibility. These faucets make it easier to clean the sink and wash larger items. Consider a faucet with a high arc to provide ample clearance for filling tall pots and pitchers. A sleek, minimalist faucet design can complement the overall aesthetic of the kitchen while minimizing visual clutter.
Optimizing Lighting and Color Schemes
Proper lighting and color schemes can significantly impact the perceived size and atmosphere of a small kitchen. Bright, well-distributed lighting can make the kitchen feel more spacious and inviting, while strategic use of color can enhance the sense of openness.
Natural light is highly desirable in any kitchen, but particularly important in a small space. Maximize natural light by keeping windows clear and unobstructed. Consider using sheer curtains or blinds that allow light to filter through while maintaining privacy. If possible, enlarge existing windows or add new windows to increase the amount of natural light entering the kitchen.
In addition to natural light, artificial lighting plays a crucial role in illuminating the kitchen and creating a functional workspace. Incorporate a combination of ambient, task, and accent lighting to achieve optimal results. Ambient lighting provides overall illumination for the kitchen, while task lighting focuses on specific work areas, such as the countertop and sink. Accent lighting highlights decorative elements and adds visual interest.
Under-cabinet lighting is an essential addition to any small kitchen. These lights provide targeted illumination for the countertop, making it easier to prepare food and perform other tasks. Choose LED strip lights or puck lights for energy efficiency and long-lasting performance. Under-cabinet lighting also adds a touch of sophistication to the kitchen design.
Light colors are generally preferred for small kitchens as they reflect light and create a sense of spaciousness. White, cream, and light pastel colors are popular choices for walls, cabinets, and countertops. However, incorporating pops of color through accessories, backsplash tiles, or accent walls can add visual interest and personality to the kitchen.
Mirrors can also be used strategically to enhance the sense of space in a small kitchen. A large mirror on one wall can create the illusion of a larger room. Alternatively, mirrored backsplash tiles can reflect light and add a touch of glamour to the kitchen design. However, avoid using mirrors in areas where they might reflect clutter, as this can have the opposite effect.
The selection of materials also affects the perceived size and brightness of the kitchen. Glossy surfaces tend to reflect more light than matte surfaces, making them a good choice for small kitchens. Consider using glossy tiles for the backsplash or glossy paint for the cabinets to enhance the sense of openness. Similarly, light-colored countertops made of materials such as quartz or granite can contribute to a brighter and more spacious environment.
Flooring choices should also be considered in the context of maximizing space. Light-colored flooring can help to visually expand the kitchen, while dark flooring can make it feel smaller and more enclosed. Consider using large format tiles to minimize grout lines and create a more seamless look. A continuous flooring material that extends from the kitchen into the adjacent living area can also help to create a sense of flow and cohesion.
Integrating a small kitchen into the overall design aesthetic of the 2 BHK flat is critical for creating a cohesive and harmonious living space. Consider the style and color palette of the adjacent rooms when selecting finishes and fixtures for the kitchen. A well-designed kitchen should feel like a natural extension of the living area, rather than a separate and isolated space. Using similar design elements and finishes throughout the flat can help to create a sense of unity and flow.
Implementing these ideas requires careful planning and consideration of the specific dimensions and layout of the kitchen. Consulting with an interior designer can be beneficial in developing a customized design solution that meets the unique needs and preferences of the homeowner. A professional designer can provide expert guidance on space planning, material selection, and lighting design, ensuring that the small kitchen is both functional and aesthetically pleasing.

2 Bhk House Design 2bhk Interior Designcafe

5 Tips For A Functional Kitchen 2bhk Flat Interior Design Qarpentri

2 Bhk House Design 2bhk Interior Designcafe

This Compact 600 Sq Ft 2bhk Is Comfort On A Budget At Aspen Park Mumbai

7 Kitchen Design Ideas For Tiny Homes To Maximize Space

16 Best Small Kitchen Ideas Clever Solutions With A Big Impact Decorilla Interior Design

2bhk Interior Design Cost Breakdown

Smart Small Kitchen Design Ideas For Stylish N Homes

Interior Design Of 2bhk Home Tour Kharghar Navi Mumbai Tv Unit Mandir Open Kitchen Ideas

3bhk Interior Designers In Bangalore Akshay Nagar Modular Kitchen Designs Decorpot
Related Posts








