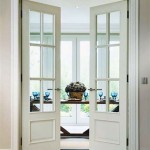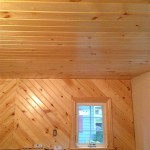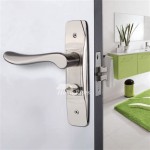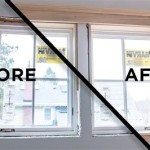Small 2 BHK Flat Interior Design Ideas In Chennai
Chennai, a vibrant city blending tradition with modernity, presents unique challenges and opportunities for interior design, especially concerning smaller living spaces. The 2 BHK (Bedroom, Hall, Kitchen) apartment is a common housing configuration in Chennai, making efficient and aesthetically pleasing interior design crucial for maximizing comfort and functionality within limited square footage. This article explores various design ideas tailored for small 2 BHK flats in Chennai, focusing on space optimization, aesthetic considerations, and practical solutions for a comfortable and stylish living environment.
The cultural context of Chennai also influences design preferences. Many residents favor incorporating traditional elements while embracing contemporary styles. This fusion creates a distinctive aesthetic that reflects the city's identity. Utilizing locally sourced materials and incorporating traditional motifs can personalize the space and ground it in its cultural surroundings.
Effective interior design for small spaces begins with a thorough understanding of the occupants’ needs and lifestyle. Analyzing daily routines and identifying key functional areas helps prioritize design choices and allocate space effectively. A well-designed 2 BHK flat should cater to all essential activities, including sleeping, cooking, dining, working, and relaxing, without feeling cramped or cluttered.
Optimizing Space Through Multifunctional Furniture
One of the most effective strategies for maximizing space in a small 2 BHK flat is the incorporation of multifunctional furniture. These pieces serve dual or multiple purposes, reducing the need for numerous single-function items and freeing up valuable floor space. Some examples include:
*Sofa Beds:
Ideal for living rooms, sofa beds provide comfortable seating during the day and transform into a bed for overnight guests. Choose models with built-in storage to further enhance their utility. *Storage Ottomans:
These versatile pieces can serve as seating, footrests, coffee tables, and storage containers. They are perfect for stowing blankets, pillows, or other living room essentials. *Folding Dining Tables:
These tables can be easily expanded for meal times and folded away when not in use, freeing up space in the dining area. Wall-mounted folding tables are particularly useful for extremely small kitchens or dining spaces. *Wall-Mounted Desks:
Suitable for home offices or study areas, wall-mounted desks can be folded down when needed and tucked away when not in use, optimizing space within a bedroom or living room. *Beds with Storage:
Beds with built-in drawers or lift-up storage compartments provide ample space for storing clothes, linens, and other personal items, reducing the need for bulky wardrobes or chests of drawers.Selecting furniture with clean lines and a minimalist aesthetic can also contribute to a sense of spaciousness. Avoid bulky or ornate pieces that can overwhelm a small room. Light-colored furniture tends to make a space feel larger and more open, while darker colors can make it feel smaller and more enclosed.
Strategic Use of Color and Lighting
Color and lighting play a significant role in creating the illusion of space and enhancing the overall ambiance of a small 2 BHK flat. A well-planned color palette and lighting scheme can transform a cramped and dull space into a bright and inviting home.
*Color Palette:
Opt for a light and airy color palette for the walls and ceilings. Neutral colors like white, beige, and light gray reflect light and make a room feel larger. Accent walls in bolder colors can add visual interest and personality without overwhelming the space. *Lighting:
Maximize natural light by keeping windows unobstructed and using sheer curtains or blinds. Supplement natural light with a combination of ambient, task, and accent lighting. Recessed lighting and track lighting can provide general illumination without taking up floor space. Task lighting, such as desk lamps and reading lights, should be strategically placed to illuminate specific areas. Accent lighting, such as wall sconces and picture lights, can highlight architectural features and add visual depth. *Mirrors:
Strategically placed mirrors can create the illusion of space and reflect light, making a room feel larger and brighter. A large mirror on a focal wall can significantly enhance the perceived size of a room.In Chennai's climate, consider using cool colors to create a sense of coolness and tranquility. Light blues, greens, and grays can help to balance the warm temperatures and create a more comfortable living environment. However, incorporating warm accents through textiles and accessories can add a touch of coziness and prevent the space from feeling sterile.
Maximizing Vertical Space and Storage Solutions
In a small 2 BHK flat, utilizing vertical space is crucial for maximizing storage and functionality. Shelving, wall-mounted cabinets, and other vertical storage solutions can help to declutter the floor and create a more organized and spacious living environment.
*Wall-Mounted Shelves:
Install shelves in living rooms, bedrooms, and kitchens to display books, decor items, and kitchen essentials. Floating shelves create a clean and minimalist look. *Tall Cabinets:
Utilize tall cabinets in kitchens and bathrooms to maximize storage from floor to ceiling. These cabinets can accommodate a large number of items without taking up excessive floor space. *Over-the-Door Organizers:
These organizers are perfect for storing shoes, toiletries, and other small items in bedrooms and bathrooms. *Hanging Organizers:
Utilize hanging organizers in closets to maximize vertical space for clothing, shoes, and accessories. *Loft Beds:
Consider a loft bed in a child's bedroom or a small guest room to free up floor space for a desk, play area, or seating area.Customized storage solutions can be tailored to specific needs and space constraints. Consider consulting with a professional carpenter or interior designer to create bespoke storage units that maximize the use of available space. This is particularly beneficial in kitchens, where custom cabinets and drawers can be designed to accommodate specific appliances and utensils.
Another key element to consider is decluttering. Regularly decluttering the space and removing unnecessary items can significantly improve the overall feeling of spaciousness and organization. Implement a system for sorting and storing belongings to prevent clutter from accumulating.
Incorporating natural elements, such as indoor plants, can also enhance the living environment. Plants add a touch of greenery, improve air quality, and create a sense of tranquility. Choose plants that thrive in indoor environments and require minimal maintenance.
In the kitchen, consider incorporating space-saving appliances, such as a compact refrigerator, a built-in microwave, and a portable induction cooktop. These appliances can help to maximize counter space and make the kitchen more functional.
Bathroom design should prioritize functionality and efficiency. Install a wall-mounted sink to free up floor space and consider using mirrored cabinets for storage. A shower curtain can save space compared to a glass shower door.
Flooring choices can also impact the perceived size of a room. Light-colored flooring can make a space feel larger and more open, while dark-colored flooring can make it feel smaller and more enclosed. Continuous flooring throughout the flat can create a sense of flow and continuity, making the space feel more cohesive.
Window treatments should be chosen carefully to maximize natural light while providing privacy. Sheer curtains or blinds allow light to filter through while blocking unwanted views. Avoid heavy drapes that can block light and make the room feel smaller.
In conclusion, designing a small 2 BHK flat in Chennai requires careful planning, strategic space optimization, and a focus on functionality and aesthetics. By incorporating multifunctional furniture, utilizing color and lighting effectively, and maximizing vertical space and storage solutions, it is possible to create a comfortable and stylish living environment that meets the needs of the occupants while reflecting the city's unique cultural identity.

2 Bhk House Design 2bhk Interior Designcafe

2 Bhk House Design 2bhk Interior Designcafe

2bhk Interior Design Cost Breakdown

2 Bhk Furniture Design Best Interior Ideas For A 2bhk Flat

2 Bhk House Design 2bhk Interior Designcafe

Compact Interior Design For Furnished 2 Bhk Home

Stunning 2bhk Interior Design By Wooden Street

2 Bhk Flat Interior Design Cost Under 5 Lakh Decorpot

Compact Interior Design For Furnished 2 Bhk Home
.jpg?strip=all)
2 Bhk Furniture Design Best Interior Ideas For A 2bhk Flat
Related Posts








