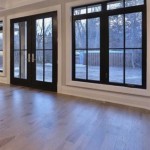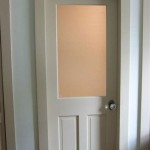When it comes to building or remodeling a home, one of the most important aspects is the installation of interior doors. A rough opening for an interior door is a framed opening in a wall that is sized slightly larger than the door to be installed. It’s important to consider the size of the rough opening when choosing the size of your door. In this article, we’ll take a look at what a rough opening is, the different types of rough openings, and how to measure and install one.
What is a Rough Opening?
A rough opening is a framed space in a wall that has been pre-sized to accommodate a door. The opening is left slightly larger than the door so that the door can be shimmed and adjusted for a perfect fit. The size of the rough opening should be calculated based on the size of the door, the type of door, and the type of framing used in the wall.
Types of Rough Openings
There are two main types of rough openings: standard rough openings and custom rough openings. Standard rough openings are pre-sized to accommodate a standard door size, such as 30 or 36 inches. Custom rough openings are used for non-standard door sizes and require the installer to measure the opening to ensure a perfect fit.
Measuring for a Rough Opening
When measuring for a rough opening, there are three main measurements to consider: the width, the height, and the depth. The width of the opening should be slightly larger than the width of the door, typically around 1/4 of an inch. The height of the opening should be slightly larger than the door, typically around 2 inches. The depth of the opening should be the same depth as the wall framing, typically 2×4 or 2×6.
Installing a Rough Opening
Installing a rough opening is a fairly straightforward process. First, the opening should be framed out with 2×4 or 2×6 lumber. The lumber should be cut to the exact measurements of the opening and secured to the studs with nails or screws. Once the frame is secured, the door can be installed. The door should be shimmed and adjusted as necessary to ensure a perfect fit.
Conclusion
Rough openings are an important part of installing interior doors. It’s important to consider the size of the rough opening when choosing the size of your door. There are two main types of rough openings, standard and custom, and the opening should be measured and framed out to ensure a perfect fit. With the right measurements and installation, your interior door should be securely in place.











Related Posts








