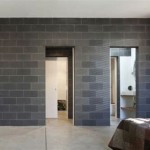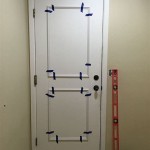Understanding the Rough Opening for Interior Door Frames
The rough opening is a critical element in the successful installation of any interior door. It represents the framed opening in a wall, prepared to receive a door frame. The accuracy of the rough opening directly impacts the functionality, aesthetics, and longevity of the installed door. Therefore, understanding its dimensions, construction, and preparation is essential for carpenters, contractors, and even informed homeowners embarking on do-it-yourself projects.
Ignoring the importance of a properly sized and constructed rough opening can lead to numerous problems. Doors may not close correctly, gaps may appear around the frame, hardware may not align properly, and the overall structural integrity of the wall can be compromised. Consequently, painstaking attention must be paid to the rough opening throughout the framing process.
This article aims to provide a comprehensive overview of rough openings for interior door frames, covering key considerations for ensuring a successful door installation. It will delve into the standard sizes, construction techniques, and crucial steps for achieving a plumb, level, and square opening ready for the door frame.
Key Point 1: Determining the Correct Rough Opening Dimensions
Accurate dimensional planning is the cornerstone of a successful rough opening. The dimensions are not arbitrary; they are calculated precisely based on the size of the door frame that will be installed within them. Leaving too little or too much space can cause significant issues down the line.
The fundamental principle is to determine the *outside* dimensions of the door frame. This measurement includes the jambs, the head jamb (the top piece), and any applied moldings that are integrated into the frame itself. It is crucial to measure the frame rather than relying solely on the door size, as frame dimensions can vary depending on the manufacturer and style.
Once the outside frame dimensions are known, the rough opening dimensions are calculated by adding a specific allowance. This allowance provides space for shimming the frame. Shimming allows for fine-tuning the frame's position within the rough opening, ensuring it is plumb and level. Typically, an additional 2 inches is added to both the width and the height of the outside frame dimensions to determine the rough opening size. For example, if the outside dimensions of the door frame are 32 inches wide and 80 inches tall, the rough opening should be constructed to 34 inches wide and 82 inches tall.
It is also important to consider the floor covering. The rough opening height should account for the finished floor height. If flooring is not yet installed, estimate the thickness of the flooring material and add that to the rough opening height to ensure the door clears the finished floor when installed.
Special door types, such as pocket doors or bi-fold doors, require different and specific rough opening dimensions. These should be meticulously reviewed in the manufacturer's instructions, as variances from standard door installations are common.
Mistakes in calculating the rough opening dimensions can lead to irreversible problems. A rough opening that is too small will require structural modifications to the wall, which can be time-consuming and costly. A rough opening that is too large can present challenges in properly shimming and securing the door frame, potentially compromising its stability.
Key Point 2: Construction of the Rough Opening
The rough opening is constructed using standard framing lumber, typically 2x4s or 2x6s, depending on the wall's construction. The key components of the rough opening include the king studs, trimmer studs (also known as jack studs), and the header.
The *king studs* are full-length studs that run from the bottom plate (the horizontal framing member at the base of the wall) to the top plate (the horizontal framing member at the top of the wall). They provide the primary vertical support for the wall. The rough opening is built around the king studs.
The *trimmer studs* are shorter studs that run from the bottom plate to the underside of the header. They are attached to the king studs and support the header. The trimmer studs bear the weight of the header and distribute it to the foundation.
The *header* is a horizontal framing member that spans the opening above the door. It transfers the load from the wall above the door to the trimmer studs. The size of the header depends on the width of the opening and the load it needs to support. For standard interior door openings, a double 2x4 or 2x6 header is typically sufficient, but wider openings or load-bearing walls may require larger headers or engineered lumber.
The header must be securely attached to both the king studs and the trimmer studs. This is typically achieved using nails or screws. In some cases, metal hangers may be used to provide additional support, especially for heavier headers.
Ensuring the header is level and the trimmer studs are plumb (perfectly vertical) is crucial. Any deviation from plumb or level will translate into problems when installing the door frame. A level and plumb header and trimmers are essential for a door to swing freely.
The bottom of the rough opening should be flush with the subfloor, or adjusted to account for the finished floor thickness as previously mentioned. This ensures that the door frame will sit flush with the finished floor surface.
While constructing the rough opening, it is advisable to use a level, a plumb bob, and a framing square to verify the accuracy of the dimensions and the alignment of the framing members constantly. This iterative checking process helps prevent errors that can be more difficult to correct later.
Key Point 3: Ensuring Plumb, Level, and Square
Even with properly calculated dimensions and careful construction, a rough opening is not ready for the door frame until it is verified to be plumb, level, and square. These three attributes are fundamental to a successful door installation.
*Plumb* refers to the vertical alignment of the trimmer studs. A plumb trimmer stud is perfectly vertical, with no deviation from top to bottom. Plumb can be checked using a level or a plumb bob. The level is held against the face of the stud, and adjustments are made until the bubble is centered. A plumb bob is a weight suspended from a string; the string aligns perfectly vertically, allowing visual comparison to the framing member. Shims can be used between the trimmer stud and the king stud to correct any out-of-plumb conditions.
*Level* refers to the horizontal alignment of the header. A level header is perfectly horizontal, with no slope or tilt. Level can be checked using a level held against the underside of the header. Shims can be used between the header and the trimmer studs to correct any out-of-level conditions.
*Square* refers to the angles of the rough opening. A square rough opening has perfectly 90-degree angles at all four corners. Squareness can be checked using a framing square or the 3-4-5 rule. The framing square is placed in each corner, and the angles are checked for squareness. The 3-4-5 rule involves measuring 3 feet along one side of the opening, 4 feet along the adjacent side, and then measuring the diagonal distance between those two points. If the diagonal distance is exactly 5 feet, the corner is square. If not, adjustments must be made to the framing until the corner is square.
Adjustments to achieve plumb, level, and square are typically made using shims. Shims are thin, tapered pieces of wood that are inserted between framing members to correct minor misalignments. The shims should be driven in snugly but not so tightly that they distort the framing. Once the shims are correctly positioned, they can be secured with nails or screws.
Checking for plumb, level, and square should be performed multiple times throughout the framing process. It is also advisable to recheck these attributes after the drywall is installed, as the drywall installation process can sometimes subtly shift the framing.
Achieving plumb, level, and square is often an iterative process, requiring careful adjustments and repeated measurements. However, the effort invested in these steps will pay off in the form of a smoothly operating, aesthetically pleasing door that will last for years to come.
After the rough opening is complete and verified, it is standard practice to install insulation in the wall cavity around the opening. This can help improve energy efficiency and reduce noise transmission.
Finally, a thorough inspection of the rough opening is recommended before proceeding with the door frame installation. This inspection should include checking the dimensions, plumbness, levelness, squareness, and the security of all framing members. Any problems identified during the inspection should be addressed before the door frame is installed. Following these guidelines will significantly increase the chances of a successful and trouble-free door installation.

Door Rough Opening Sizes And Charts Ez Hang

Frame A Door Rough Opening Fine Homebuilding

Wondering How To Frame A Door Learn Rough In Opening For Prehung This Section Will Provide Details Of The Right Way Doorway Prepare

Doors Measuring Rough Openings Builders Surplus

How To Measure Hollow Metal Door Rough Openings Learn More

4 Steps For Installing Knock Down Door Frames Laforce Llc

How To Size And Rough Frame A Door Opening

How To Measure An Opening For A New Entrance

Door Unit Construction Reeb Learning Center

Ordering Doors Fine Homebuilding
Related Posts








