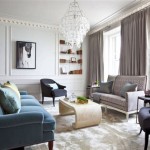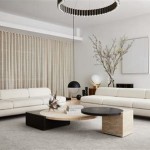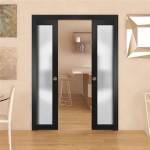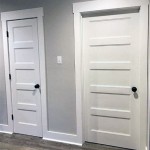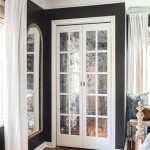One Room Interior Design Ideas
Designing a single room to function as multiple living spaces requires careful planning and creative solutions. This approach is increasingly popular in smaller homes, studio apartments, and multi-functional spaces. Successfully combining different areas within one room relies on strategic space planning, clever furniture choices, and thoughtful decor to create distinct zones while maintaining a cohesive overall aesthetic.
Defining Zones with Furniture
Furniture plays a crucial role in defining separate areas within a single room. A strategically placed sofa can delineate a living area, while a dining table and chairs establish a designated dining space. Using furniture to create visual boundaries helps to organize the room and provide a sense of purpose for each zone. For instance, a large bookcase can act as a room divider, separating a sleeping area from a workspace. Similarly, a kitchen island can define the kitchen zone within an open-plan layout.
Choosing the right furniture scale is also vital. Oversized furniture can overwhelm a small space, while undersized pieces can appear lost. Opting for appropriately sized furniture ensures that each zone functions effectively without encroaching on the others. Multi-functional furniture, such as sofa beds or ottomans with storage, can also maximize space utilization and contribute to a more organized and efficient layout.
Utilizing Lighting and Color
Lighting and color are powerful tools for creating distinct zones and setting the mood within a single room. Different lighting fixtures can be used to define separate areas and highlight specific functions. For example, pendant lights above a dining table create a focal point and define the dining area, while task lighting in a workspace enhances functionality. Ambient lighting, such as recessed lighting or floor lamps, can provide overall illumination and tie the different zones together.
Color can be used strategically to visually separate zones and create a cohesive aesthetic. Different paint colors or wallpaper patterns can define separate areas, while a consistent color palette throughout the room maintains a sense of unity. Using lighter colors can make a small space feel larger, while darker colors can create a more intimate atmosphere. Accent colors can be used to add personality and visual interest to each zone.
Maximizing Vertical Space
In a single-room design, maximizing vertical space is essential for efficient storage and a less cluttered environment. Utilizing wall-mounted shelves, tall bookcases, and vertical storage units can provide ample storage without taking up valuable floor space. This approach keeps the room feeling open and airy while offering practical storage solutions.
Vertical space can also be utilized for decorative purposes. Hanging artwork, mirrors, or decorative shelving can add visual interest and draw the eye upwards, creating the illusion of a larger space. Incorporating vertical elements in the design can enhance both the functionality and aesthetic appeal of the room.
Selecting Appropriate Textiles and Decor
Textiles and decor play a key role in unifying the different zones within a single room and creating a cohesive overall aesthetic. Using similar fabrics, patterns, or textures throughout the space can tie the different areas together, even if they have distinct functions. For example, using the same throw pillows on the sofa and the bed can create a sense of visual continuity.
Decorative elements, such as artwork, plants, and decorative objects, can be used to personalize each zone and add character to the space. Choosing decor that complements the overall style and color scheme helps to maintain a cohesive look and feel throughout the room.
Maintaining Flow and Functionality
Maintaining a sense of flow and functionality is crucial in a single-room design. Careful consideration should be given to the placement of furniture and the layout of the different zones to ensure easy movement and efficient use of space. Avoid overcrowding the room and ensure that there is enough space to comfortably navigate between the different areas.
Consider the natural flow of movement within the room and arrange furniture accordingly. For example, the pathway from the entrance to the main living area should be clear and unobstructed. The placement of furniture should also facilitate the intended use of each zone. For example, a reading nook should be located near a window with natural light and a comfortable chair.

Amazing One Room Apartments That You Will Have To See Decoratie Klein Appartement Studio Interieur Wonen

10 Small One Room Apartments Featuring A Scandinavian Décor

15 Ideas Of Minimalist And Simple One Room Apartment Decoratoo Wohnung Wohimmer 1 Zimmer

Interior Design Ideas For Apartments

Small Home Painting Partition Design Ideas Berger Paints

Feminine One Room Apartment By Awork Design Studio Interiorzine

45 Small Bedroom Design Ideas And Inspiration

Interior Design For One Bedroom Apartment

Studio Apartment Interior Design Ideas Cafe

Bedroom Interior Design Delhi Ncr
Related Posts

