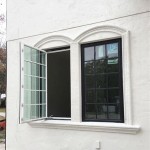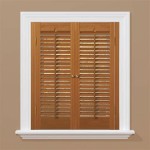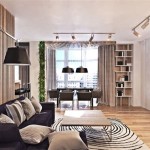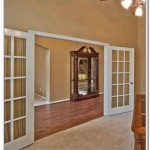One Room House Interior Design Ideas
Designing the interior of a one-room house presents unique challenges and opportunities. The goal is to create a functional and aesthetically pleasing space that caters to all essential living needs within a single room. This requires careful planning, creative space-saving solutions, and a keen eye for design. This article explores several key ideas to effectively maximize space and style in a one-room living environment.
Zoning for Functionality
Zoning is crucial in a one-room setup. It involves visually and functionally dividing the space into distinct areas for sleeping, living, dining, and working. This can be achieved through strategic furniture placement, area rugs, room dividers, and varying lighting schemes. For example, a strategically placed bookshelf can act as a room divider while offering storage solutions, separating the sleeping area from the living space.
Furniture with a Purpose
Multi-functional furniture is essential for maximizing space. Consider a sofa bed that serves as both seating and a sleeping area, a coffee table with built-in storage, or nesting tables that can be easily tucked away when not in use. Ottomans can offer storage and double as extra seating. Choosing furniture with a streamlined design helps maintain a sense of openness and avoids visual clutter.
Vertical Space Optimization
Think vertically to maximize storage and create visual interest. Install shelves and wall-mounted cabinets to store books, decorative items, and other essentials. Consider a loft bed to free up floor space for a living area or workspace underneath. Vertical space can also be utilized with tall, narrow bookshelves or wall-mounted lighting fixtures.
Light and Bright Color Palette
Light and bright colors help create the illusion of more space and contribute to an airy, open feel. Opt for neutral wall colors like white, beige, or light gray, and incorporate pops of color through accessories and textiles. Large windows and mirrors can also help maximize natural light and create a sense of spaciousness.
Strategic Lighting Solutions
Layered lighting is essential in a one-room house. Incorporate a combination of ambient, task, and accent lighting to create different moods and zones within the space. Ambient lighting provides overall illumination, while task lighting focuses on specific areas like a desk or reading nook. Accent lighting highlights decorative features and adds visual interest. Dimmer switches allow for flexibility and customization based on needs and time of day.
Textiles and Textures
Introduce texture and visual interest through carefully chosen textiles. Rugs can define zones and add warmth underfoot. Throw pillows and blankets can add comfort and pops of color to the living area. Curtains provide privacy and control the amount of natural light entering the space. Choosing textures that complement each other creates a cohesive and stylish environment.
Minimalist Approach to Decor
Embrace a minimalist approach to decorating to avoid cluttering the space. Choose a few key decorative items that reflect your personal style and create focal points. Avoid excessive knick-knacks and clutter, which can make the room feel cramped and overwhelming. Strategic placement of artwork and plants can add personality without overcrowding the space.
Creating Privacy
While open-plan living is a defining feature of a one-room house, incorporating elements of privacy is essential. Room dividers, curtains, or strategically placed furniture can create visual separation between different areas. Consider using sheer curtains around the sleeping area to provide a sense of privacy without completely blocking light. Folding screens can also be used to create temporary partitions when needed.
Storage Solutions that Blend In
Storage is a key consideration in a one-room house. Utilize under-bed storage containers, ottomans with hidden compartments, and wall-mounted shelves to maximize storage space. Choose storage solutions that blend seamlessly with the overall design aesthetic to avoid a cluttered look. Built-in storage units can be customized to fit the specific needs of the space and provide a streamlined appearance.

15 Ideas Of Minimalist And Simple One Room Apartment Decoratoo

50 Studio Type Single Room House Lay Out And Interior Design

30 Best Small Apartment Design Ideas Ever

10 Small One Room Apartments Featuring A Scandinavian Décor

Modern Interior Design For Small Rooms 15 Space Saving Studio Apartment Ideas

15 Ideas Of Minimalist And Simple One Room Apartment Decoratoo

Bedroom Interior Design Delhi Ncr

4 Need To Know Tips For Decorating A Small Space
Interior Designer Shares How To Make 1 Bedroom Apartment Look Bigger Business Insider

How To Decorate A Studio Apartment The Nordroom
Related Posts








