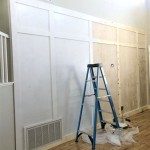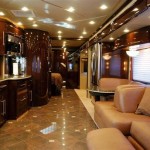One Room Flat Interior Design Ideas
Designing the interior of a one-room flat presents unique challenges and opportunities. Maximizing space, optimizing functionality, and creating a visually appealing environment are paramount. This article explores various design ideas to transform a small living space into a comfortable and efficient home.
Effective one-room flat design focuses on intelligent space planning and strategic use of furniture and accessories. The goal is to create distinct zones within the single room, catering to different activities such as sleeping, cooking, working, and relaxing. Careful consideration of color palettes, lighting, and storage solutions is essential to achieving a harmonious and practical living environment.
Multifunctional Furniture and Space-Saving Solutions
In a one-room flat, every piece of furniture must earn its place. Multifunctional furniture serves multiple purposes, maximizing the value of the limited space. Examples include sofa beds, coffee tables with storage, and folding dining tables. These items can easily transform a living area into a sleeping area or a dining space as needed.
Sofa beds are particularly valuable. During the day, they function as comfortable seating, and at night, they convert into a bed. Choosing a sofa bed with built-in storage can further enhance its utility, providing a place to store bedding, pillows, or other personal items. Look for models that are easy to operate and offer a comfortable sleeping surface.
Coffee tables with storage come in various designs, from lift-top tables to those with drawers or shelves. These tables provide a convenient surface for eating, working, or entertaining, while also offering storage for magazines, remote controls, or other living room essentials. Opt for a coffee table that complements the overall style of the room and offers sufficient storage capacity.
Folding dining tables are ideal for small spaces where a permanent dining area is not feasible. These tables can be folded away when not in use, freeing up valuable floor space. Consider a wall-mounted folding table or a drop-leaf table that can be easily stowed away after meals. Pair the table with foldable chairs that can be stored when not in use to further optimize space.
Vertical storage solutions are crucial for maximizing space in a one-room flat. Shelves, cabinets, and drawers should extend upwards to utilize the full height of the walls. Floating shelves are an excellent option for displaying books, plants, and decorative items without taking up floor space. Tall bookcases can provide ample storage while also adding visual interest to the room.
Under-bed storage is another valuable space-saving solution. Beds with built-in drawers or storage compartments provide a convenient place to store clothing, shoes, or other items. Alternatively, storage containers can be placed under the bed to utilize this often-overlooked space. Ensure that the containers are easily accessible and organized for efficient use.
Wall-mounted organizers can help to declutter countertops and free up valuable surface space. Consider installing wall-mounted shelves in the kitchen for storing spices, utensils, or dishes. In the bathroom, wall-mounted organizers can hold toiletries, towels, or cleaning supplies. Choose organizers that are durable and stylish to complement the overall design of the room.
Sliding doors are an excellent space-saving alternative to traditional swinging doors. Sliding doors require less clearance and can make a small room feel more spacious. Consider installing a sliding door between the living area and the bathroom or kitchen to maximize the use of available space.
Creating Distinct Zones and Visual Separation
In a one-room flat, it is important to create distinct zones to delineate different areas of the room. This can be achieved through various techniques, including the use of furniture, rugs, screens, and lighting. The goal is to create a sense of separation and organization within the single space.
Furniture arrangement can play a significant role in defining zones. A sofa can be used to separate the living area from the sleeping area. A bookshelf can act as a room divider, creating a sense of privacy while also providing storage. A dining table can define the dining area, separating it from the kitchen or living area.
Rugs can be used to visually define different zones within the room. A large rug placed under the sofa and coffee table can create a cohesive living area. A smaller rug placed under the dining table can define the dining area. Choose rugs that complement the overall color palette and style of the room.
Screens and curtains can be used to create a physical barrier between different zones. A folding screen can be used to separate the sleeping area from the living area, providing privacy and creating a sense of enclosure. Curtains can be used to create a temporary partition between the living area and the kitchen, or to block out light in the sleeping area.
Lighting can be used to create different moods and atmospheres in different zones. Task lighting, such as a desk lamp or a reading light, can be used to illuminate specific areas for working or studying. Ambient lighting, such as recessed lighting or string lights, can create a warm and inviting atmosphere in the living area. Accent lighting, such as spotlights or wall sconces, can highlight artwork or architectural features.
Color can also be used to define different zones. Using different paint colors on different walls can create a sense of separation and visual interest. For example, a light and airy color can be used in the living area, while a darker and more calming color can be used in the sleeping area. Coordinating the colors of the furniture and accessories with the wall colors can further enhance the visual separation.
Plants can be used to add greenery and life to the room, while also helping to define different zones. A tall plant can be placed in a corner to create a focal point and separate the living area from the dining area. Smaller plants can be placed on shelves or tables to add visual interest and create a sense of connection to nature.
Optimizing Light and Color to Enhance Space
Adequate lighting and a well-chosen color palette are crucial for creating a bright and spacious feel in a one-room flat. Maximizing natural light and strategically using artificial light can make the room feel larger and more inviting. Choosing the right colors can also enhance the sense of space and create a harmonious atmosphere.
Maximizing natural light is essential. Keep windows clean and unobstructed to allow as much sunlight as possible to enter the room. Avoid heavy curtains or blinds that block out light. Instead, opt for sheer curtains or light-filtering shades that allow natural light to pass through while still providing privacy.
Mirrors can be used to reflect light and create the illusion of more space. Place a large mirror on a wall opposite a window to maximize the amount of light reflected into the room. Mirrors can also be used to visually expand narrow hallways or small corners.
Layered lighting is important for creating a well-lit and functional space. Combine ambient lighting, task lighting, and accent lighting to create a balanced and versatile lighting scheme. Ambient lighting provides overall illumination, task lighting provides focused light for specific activities, and accent lighting highlights architectural features or artwork.
Light and neutral colors can make a room feel larger and more spacious. White, beige, and light gray are excellent choices for walls and ceilings. These colors reflect light and create a sense of openness. Avoid dark or saturated colors, which can make a room feel smaller and more enclosed.
Accent colors can be used to add visual interest and personality to the room. Choose accent colors that complement the neutral color palette and create a harmonious atmosphere. Use accent colors sparingly, such as on throw pillows, blankets, or artwork.
Monochromatic color schemes can be effective for creating a cohesive and sophisticated look. Choose a single color and use different shades and tones of that color throughout the room. This can create a sense of unity and harmony, while also making the room feel more spacious.
Cool colors, such as blue, green, and purple, can create a calming and relaxing atmosphere. These colors are ideal for bedrooms or living areas where relaxation is desired. Warm colors, such as red, orange, and yellow, can create a more energetic and stimulating atmosphere. These colors are ideal for kitchens or dining areas.
In conclusion, designing a one-room flat requires careful planning and strategic use of space. By implementing multifunctional furniture, creating distinct zones, and optimizing light and color, it's possible to create a functional, comfortable, and aesthetically pleasing living environment.

Amazing One Room Apartments That You Will Have To See Decoratie Klein Appartement Studio Interieur Wonen

15 Ideas Of Minimalist And Simple One Room Apartment Decoratoo Wohnung Wohimmer 1 Zimmer

How To Decorate A Studio Apartment 33 Ideas

50 Small Studio Apartment Design Ideas 2024 Modern Tiny Clever Interior Apartments

50 Small Studio Apartment Design Ideas 2024 Modern Tiny Clever Interiorzine

10 Small One Room Apartments Featuring A Scandinavian Décor

Studio Apartment Interior Design Ideas Cafe

50 Small Studio Apartment Design Ideas 2024 Modern Tiny Clever Bedrooms

30 Design Ideas For Your Studio Apartment

Small Apartment Architecture And Interior Design Dezeen
Related Posts








