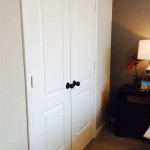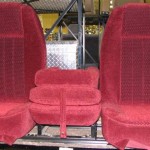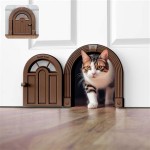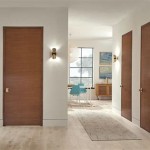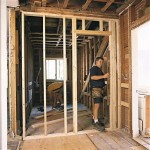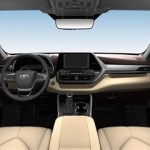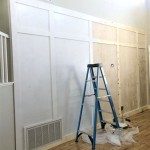Manufactured Home Interior Design Ideas: Transforming Spaces with Style and Functionality
Manufactured homes have evolved significantly in recent years, offering a wide range of design possibilities that rival traditional site-built houses. Interior design for manufactured homes requires a unique approach, considering factors like space optimization, natural light enhancement, and the integration of personal style. This article explores various interior design ideas for manufactured homes, demonstrating how to create aesthetically pleasing and highly functional living spaces.
Maximizing Space in a Manufactured Home
Space optimization is a crucial aspect of manufactured home interior design, particularly given that square footage may be more limited compared to conventional homes. Creative storage solutions, multi-functional furniture, and strategic layout planning are essential for making the most of available space.
One effective strategy is to incorporate vertical storage. Shelving units that extend to the ceiling can provide ample storage without occupying valuable floor space. Floating shelves, wall-mounted cabinets, and hooks can also be used to keep items organized and off the floor. In the kitchen, consider adding pull-out drawers and organizers inside cabinets to maximize storage capacity. Pantry organizers and spice racks can help keep essential items readily accessible and neatly arranged.
Multi-functional furniture is another key element in space-saving design. Sofa beds or sleeper sofas can transform living rooms into guest rooms. Ottomans with built-in storage provide seating and storage simultaneously. Dining tables that can be expanded or folded away as needed are ideal for small dining areas. Benches with storage compartments can be used in entryways or mudrooms for storing shoes and accessories.
Layout planning plays a significant role in creating a sense of spaciousness. Open floor plans, where living, dining, and kitchen areas flow seamlessly into one another, can make a manufactured home feel larger and more inviting. Strategically placing furniture to allow for easy movement and flow through the space is also important. Avoid overcrowding rooms with too much furniture, and opt for pieces that are appropriately scaled to the size of the room. Mirrors can be used strategically to reflect light and create the illusion of more space. Placing a large mirror on a wall or using mirrored furniture can significantly enhance the visual spaciousness of a room.
Consider decluttering regularly to maintain an organized and spacious environment. Getting rid of unnecessary items and keeping surfaces clear will help the home feel more open and airy. Using storage containers and baskets to organize belongings will further contribute to a clutter-free living space.
Enhancing Natural Light and Creating a Bright Ambiance
Natural light plays a vital role in creating a welcoming and comfortable living environment. Maximizing natural light in a manufactured home can significantly enhance the interior ambiance, making it feel brighter, more spacious, and more inviting.
Window treatments are essential for controlling the amount of natural light that enters a room. Lightweight curtains or sheer drapes allow sunlight to filter through while providing privacy. Blinds and shades can be adjusted to control the intensity of the light and provide additional privacy when needed. Avoid heavy, dark curtains, which can block natural light and make a room feel smaller and darker. Consider installing larger windows or skylights to increase the amount of natural light that enters the home. These architectural features can significantly brighten up interior spaces and create a more open and airy feel. Evaluate the existing window placement and consider adding windows in areas that receive limited natural light.
Color palettes can significantly impact the brightness and ambiance of a room. Lighter colors, such as white, cream, and pastels, reflect light and make a space feel larger and more open. Darker colors absorb light and can make a room feel smaller and more enclosed. Use light colors for walls, ceilings, and floors to maximize the reflective properties of the surfaces. Incorporating pops of color through accessories, artwork, and accent furniture can add visual interest and personality without compromising the overall brightness of the space. Mirrors can be strategically placed to reflect natural light and brighten up dark corners. Placing a mirror opposite a window can double the amount of light that enters the room. Using mirrored furniture or accessories can also enhance the reflective properties of the space and contribute to a brighter ambiance.
Artificial lighting complements natural light and ensures that the home remains well-lit even during evenings or on cloudy days. Layered lighting, which combines ambient, task, and accent lighting, can create a well-balanced and visually appealing environment. Ambient lighting provides overall illumination to a room, while task lighting focuses on specific areas for activities like reading or cooking. Accent lighting highlights architectural features or artwork. Use a combination of overhead lighting, lamps, and sconces to achieve a well-lit and balanced interior.
Integrating Personal Style and Creating a Cohesive Design
A manufactured home should reflect the homeowner's personal style and preferences, creating a space that feels comfortable, inviting, and uniquely their own. Integrating personal style into the interior design requires careful consideration of color palettes, furniture styles, accessories, and artwork.
Choosing a cohesive color palette is essential for creating a harmonious and visually appealing interior. Select a color scheme that resonates with personal preferences and complements the overall style of the home. Consider using a neutral base color for walls and floors, and then add pops of color through furniture, accessories, and artwork. Limiting the number of colors used can help create a sense of unity and cohesion throughout the home. Think about the feeling the colors evoke. Blues and greens promote calmness, while yellows and oranges create a sense of energy. Neutrals offer versatility to adapt to changing trends.
Selecting furniture that aligns with personal style is crucial for creating a comfortable and aesthetically pleasing living space. Consider the overall style of the home and choose furniture that complements the architecture and design. Whether the style is modern, traditional, bohemian, or eclectic, ensure that the furniture pieces reflect personal preferences and create a cohesive look. Choose furniture that is appropriately scaled to the size of the rooms. Large, bulky furniture can overwhelm small spaces, while smaller, more streamlined pieces can maximize space and create a sense of openness.
Accessories and artwork add personality and character to a home, reflecting the homeowner's unique tastes and interests. Incorporate personal items, such as family photos, travel souvenirs, and cherished collectibles, to personalize the space. Choose artwork that resonates with personal aesthetic preferences and complements the overall color scheme and design of the home. Consider using decorative pillows, throws, rugs, and curtains to add texture, color, and visual interest to the rooms. Plants can bring life and vibrancy to a home, adding a touch of nature and creating a more welcoming and inviting atmosphere. Houseplants can also help improve air quality and create a more relaxing environment.
Maintaining a consistent style throughout the home is essential for creating a cohesive and visually appealing design. Ensure that the color palettes, furniture styles, accessories, and artwork are consistent throughout the various rooms of the home. This will create a sense of unity and harmony, making the home feel more intentional and well-designed. Consider creating a mood board to visualize the overall design concept and ensure that all elements work together harmoniously. A mood board can help refine the design vision and guide the selection of materials, colors, and furniture.
Personalizing a manufactured home through interior design is a creative and rewarding process that can transform a living space into a comfortable, stylish, and uniquely personal haven. By carefully considering space optimization, natural light enhancement, and the integration of personal style, homeowners can create interiors that reflect their individual tastes and preferences, making their manufactured home a true reflection of themselves.

Mobile Home Decorating An Interior Design Guide Mhvillage

Mobile Home Decorating An Interior Design Guide Mhvillage

Manufactured Home Interior Design Masterpiece Mobile Living

What Do Mobile Homes Look Like Inside See These 21 Interior Images

Mobile Home Decorating An Interior Design Guide Mhvillage

Design Your Own Manufactured Home Customization Options

2024 Interior Design Trends For Your Mobile Home The Mhvillager

Interior Photo Gallery Jacobsen Homes
What Do Mobile Homes Look Like Inside See These 21 Interior Images

Manufactured Homes With Two Living Rooms Clayton Studio
Related Posts

