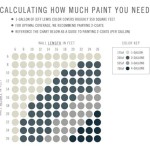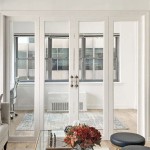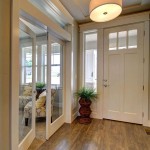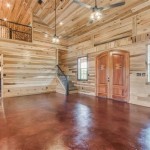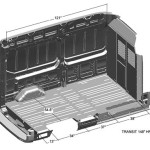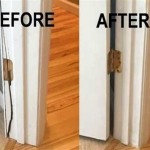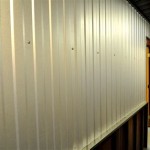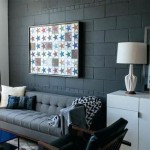Interior Design Ideas For Small Kitchen In Low Budget
Designing a small kitchen on a limited budget requires careful planning and creative thinking. The goal is to maximize functionality and aesthetics without incurring significant expenses. By focusing on clever space-saving solutions, affordable materials, and strategic design choices, it is possible to transform a cramped kitchen into a stylish and efficient workspace.
A successful low-budget kitchen renovation prioritizes practicality. Before embarking on any design changes, a thorough assessment of the existing layout and needs is essential. Identifying the areas where improvements will have the greatest impact is crucial. This targeted approach helps to concentrate resources where they are most effective, preventing unnecessary spending on cosmetic changes that do not enhance functionality. The subsequent sections will outline several key strategies for optimizing small kitchen spaces while adhering to a strict budget.
Optimize Vertical Space
One of the most effective strategies for maximizing space in a small kitchen is to fully utilize vertical space. This involves extending storage solutions upwards rather than outwards, minimizing the footprint they occupy. When horizontal space is limited, exploiting the height of the room becomes essential for maintaining an organized and clutter-free environment.
Consider installing tall, narrow cabinets that reach the ceiling. These cabinets provide ample storage without taking up valuable floor space. Open shelving is another excellent option. It is generally less expensive than enclosed cabinets and allows for displaying visually appealing items like dishes, cookware, or plants, adding personality to the kitchen. To further maximize vertical storage, consider using wall-mounted spice racks or magnetic knife strips. These solutions keep essentials within easy reach while freeing up counter space.
Floating shelves are versatile and can be installed at various heights to accommodate different storage needs. They are particularly useful for storing items that are frequently used, allowing quick access without having to rummage through cabinets. In the spaces above the refrigerator, consider adding cabinets or shelves. These areas often go unused, representing a significant lost storage opportunity. Baskets or containers can be used on these shelves to store less frequently used items, such as seasonal decorations or baking supplies.
When selecting appliances, consider models that are designed to be stacked, such as a combination washer and dryer if applicable. This maximizes floor space and keeps the kitchen uncluttered. Vertical storage solutions should also extend to organizational accessories within cabinets. Tiered shelves, pull-out organizers, and door-mounted racks can significantly increase the storage capacity of existing cabinets, making it easier to access and organize contents.
Ultimately, maximizing vertical space in a small kitchen is about finding creative ways to utilize every available inch. By thinking vertically, it is possible to create a kitchen that is both functional and visually appealing, even on a limited budget. The key is to carefully assess your storage needs and choose solutions that optimize space and efficiency.
Affordable Material Choices
Selecting materials that offer a balance of durability, aesthetics, and affordability is crucial when designing a small kitchen on a low budget. High-end materials are often costly, but there are several alternatives that provide similar visual appeal and functionality at a fraction of the price. Thoughtful material selection can significantly reduce the overall cost of the renovation without compromising on quality.
For countertops, consider laminate or butcher block instead of granite or quartz. Laminate countertops have come a long way in terms of design and durability. They are available in a wide range of colors and patterns, mimicking the look of more expensive materials. Butcher block countertops offer a warm, natural aesthetic and can be easily sanded and refinished if they become scratched or stained. Both of these options are significantly more affordable than natural stone countertops.
When choosing flooring, consider vinyl or ceramic tile instead of hardwood or natural stone. Vinyl flooring is waterproof, durable, and easy to clean, making it an excellent choice for kitchens. Ceramic tile is another affordable option that offers a wide variety of styles and colors. Both vinyl and ceramic tile are relatively easy to install, which can further reduce costs if you opt for DIY installation. Avoid expensive hardwood flooring which is not only costly but also impractical in a high-moisture environment like a kitchen.
Cabinet refacing is an alternative to complete cabinet replacement. This involves replacing only the cabinet doors and drawer fronts while keeping the existing cabinet boxes. It is a more affordable option than replacing the entire cabinetry and can dramatically change the look of the kitchen. Consider painting existing cabinets to refresh the look. This is an inexpensive way to update the kitchen and can be done as a DIY project. Choose a durable paint specifically designed for kitchen cabinets to ensure a long-lasting finish.
For backsplashes, consider using peel-and-stick tiles or paint. Peel-and-stick tiles are easy to install and come in a variety of styles, mimicking the look of traditional tile. Painting the backsplash is a very inexpensive option and allows for a custom color to complement the kitchen design. Ensure that the paint is durable and easy to clean, like a semi-gloss or satin finish.
Selecting affordable hardware, such as cabinet knobs and pulls, can also contribute to cost savings. Opt for simple designs in materials like stainless steel or brushed nickel. These are generally less expensive than more elaborate designs in materials like brass or bronze. The overall goal is to choose materials that provide the desired aesthetic and functionality without breaking the bank. By exploring affordable alternatives and prioritizing durability and ease of maintenance, it is possible to create a stylish and functional kitchen on a limited budget.
Maximize Natural Light and Reflective Surfaces
In a small kitchen, maximizing natural light and using reflective surfaces can significantly enhance the sense of space and create a brighter, more inviting atmosphere. Natural light makes a room feel larger and more open, while reflective surfaces amplify the light and create the illusion of greater depth. These strategies are particularly important in small spaces where every design element can contribute to the overall perception of size.
If possible, maximize the size of existing windows or consider adding new ones. Larger windows allow more natural light to enter the kitchen, making it feel brighter and more spacious. If structural changes are not feasible, ensure that windows are kept clean and unobstructed. Avoid using heavy curtains or blinds that block natural light. Instead, opt for sheer curtains or blinds that allow light to filter through while maintaining privacy.
Using light-colored paint on walls and ceilings reflects more light than dark colors, making the kitchen feel brighter and more open. White, off-white, and pastel colors are excellent choices for small kitchens. These colors create a sense of spaciousness and can be complemented with brighter accents to add personality. Light-colored cabinets also contribute to a brighter kitchen. Consider painting existing cabinets a lighter color or choosing light-colored laminate or butcher block for countertops.
Mirrors are an effective way to create the illusion of more space. A large mirror placed on a wall can visually double the size of the kitchen. Alternatively, consider using mirrored backsplashes or cabinet doors. Reflective surfaces, such as stainless steel appliances, chrome fixtures, and glass tiles, can also contribute to a brighter kitchen. These surfaces reflect light and create a sense of depth, making the kitchen feel more open and airy.
Lighting fixtures should be carefully selected to maximize brightness and energy efficiency. Consider using LED lighting, which is energy-efficient and provides a bright, clean light. Under-cabinet lighting can illuminate countertops and create a sense of depth. Pendant lights over the island or sink can add a stylish touch while providing task lighting. Recessed lighting is another excellent option for small kitchens, as it provides even lighting without taking up valuable space. Well-placed lighting can significantly enhance the functionality and aesthetics of a small kitchen.
Selecting light-colored furniture and accessories also helps in maximizing the sense of space. Clear acrylic chairs are a good choice for small kitchens as they appear almost invisible, reducing visual clutter. Ultimately, maximizing natural light and using reflective surfaces are simple yet effective ways to transform a small kitchen into a brighter, more spacious, and inviting environment. By strategically incorporating these elements into the design, it is possible to create a kitchen that feels larger and more open, even on a limited budget.
In addition to the aforementioned key points, simple modifications can have a great impact. Decluttering the kitchen is the first and most cost-effective step. Removing unnecessary items from countertops and cabinets creates a sense of order and spaciousness. Reorganizing the kitchen and storing items efficiently can also make a significant difference. Utilize drawer organizers and cabinet inserts to maximize storage space and keep items readily accessible.
Adding a touch of greenery can bring life and color to a small kitchen. Place potted plants on windowsills or countertops to brighten the space and add a natural element. Consider growing herbs in the kitchen for both visual appeal and practical use. Simple decorative elements, such as colorful dish towels, artwork, or a small rug, can add personality to the kitchen without breaking the bank. Avoid cluttering the space with too many decorative items, as this can make the kitchen feel smaller and more cramped.
By implementing these design ideas, a small kitchen can be transformed into a functional and aesthetically pleasing space without exceeding a modest budget. The emphasis on verticality, affordable materials, and light optimization allows for a significant impact by focusing on the strategic implementation of cost-effective solutions.

Budget Friendly Modular Kitchen Design Ideas Designcafe

Budget Friendly Modular Kitchen Design Ideas Designcafe

Kitchen Design Ideas 7 Small For Budget Friendly Modular

Budget Friendly Modular Kitchen Design Ideas Designcafe

57 Kitchen Design Small Ideas In 2024

Top Small Kitchen Design Ideas In The N Style Under 100 Sq Ft

Low Budget Modular Kitchen Design Tips From The Best Interior Designers

Kitchen Update Ideas Inexpensive Decor

9 Small Kitchen Remodel Ideas On A Budget Vevano

Small Kitchen Organisation On Budget Designcafe
Related Posts

