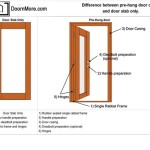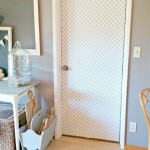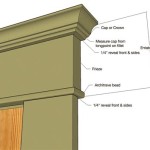How Wide Is An Interior Door?
Interior doors are an essential part of any home, providing privacy, dividing spaces, and enhancing the overall aesthetic. When choosing interior doors, it's crucial to consider the width, as this will determine the functionality and flow of your space.
Standard Interior Door Widths
The most common interior door widths are:
- 24 inches
- 28 inches
- 30 inches
- 32 inches
- 36 inches
These widths provide a balance between ease of movement and maintaining privacy. However, wider doors, such as 42 inches or 48 inches, may be used in larger rooms or for specific purposes, such as accommodating accessibility needs.
Factors to Consider When Choosing Interior Door Width
When selecting the appropriate interior door width, several factors should be considered:
Room Size:
The size of the room will influence the door width. Wider doors may be necessary for larger rooms to allow for easy furniture movement and flow of traffic.
Furniture Placement:
Consider the placement of furniture near the doorway. Wider doors may be needed to accommodate larger pieces, such as sofas or wardrobes.
Accessibility:
For accessible spaces, such as bathrooms or bedrooms, wider doors (at least 32 inches) are recommended to allow for wheelchair access and easy movement of assistive devices.
Doorway Opening:
Verify the width of the existing doorway opening before selecting a door. The door should fit snugly within the opening, with a clearance of about 1/8 inch on each side.
Measuring for Interior Door Width
To accurately measure for the interior door width, follow these steps:
- Measure the width of the doorway opening at its narrowest point, typically at the top or bottom.
- Subtract 3/4 inch from the measurement to account for the doorjambs.
- The resulting measurement is the recommended door width.
Exceptions and Customization
While standard door widths are generally suitable for most applications, there may be instances where customization is necessary:
Narrow Doorways:
For narrow doorways, specialized doors with widths less than 24 inches, such as 18 inches or 20 inches, may be required.
Wide Openings:
For large openings, such as between living and dining rooms, double doors or sliding barn doors can provide a wider passageway.
Historical Homes:
Historical homes may have unique door widths that deviate from standard sizes. It's important to consult with a professional for accurate measurements and recommendations.
Additional Considerations
When choosing interior door widths, consider the following additional factors:
Fire Safety:
For fire-rated doors, such as those used in bedrooms, check building codes for minimum width requirements.
Door Swing:
The door's swing (left or right) should be determined based on the room layout and traffic flow.
Hardware:
Select door knobs or handles that are appropriate for the door width and frequency of use.
Conclusion
Choosing the right interior door width is crucial for ensuring functionality, accessibility, and aesthetics. By considering the factors discussed above and following proper measuring techniques, you can select the perfect interior doors to complement your home.

What Is The Standard Door Size For Residential Homes

Door Specifications And Terms

Standard Door Width Important Measurements To Know

Interior Door Guide The Home Depot

How To Measure A Prehung Door Jentra

Masonite 36 In X 80 2 Panel Arch Top Solid Core Textured Primed Composite Single Prehung Interior Door 19112 The Home Depot

Standard Interior Door Dimensions Engineering Discoveries

Ordering Doors Fine Homebuilding

Standard Interior Door Dimensions Engineering Discoveries

Standard Interior Door Size Dimensions Guide Doors Prehung
Related Posts








