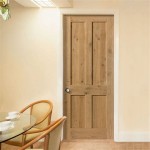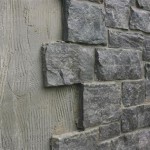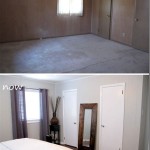How to Measure a Rough Opening for Interior Doors
Accurately measuring the rough opening for an interior door is a critical step in ensuring a properly fitted and functioning door. The rough opening, the framed opening in the wall where the door and its frame will be installed, must be sized correctly to accommodate the door unit. Incorrect measurements can lead to difficulties during installation, a poorly functioning door, or the need for costly adjustments. This article provides a comprehensive guide on how to measure a rough opening for interior doors, outlining the essential steps and considerations for achieving accurate measurements.
Before beginning, it is important to gather the necessary tools. You will need a measuring tape (preferably a steel tape measure for accuracy), a level, a pencil, and paper or a digital device for recording measurements. Safety glasses are recommended to protect your eyes from any debris that may fall during the process. Having these tools readily available will streamline the measuring process and help ensure accuracy.
Understanding the components of a door unit is essential for accurately measuring the rough opening. A door unit typically consists of the door itself, the jamb (the vertical sides and top of the frame), and the casing (the decorative molding that surrounds the frame). The dimensions of the rough opening must allow for the jamb to fit comfortably within the opening, with sufficient space for shimming and adjustments. Therefore, the rough opening dimensions are always slightly larger than the actual door unit dimensions.
Key Point 1: Measuring the Width of the Rough Opening
The width of the rough opening is the horizontal distance between the interior edges of the studs that frame the opening. To measure the width, extend the measuring tape from one interior edge of a stud to the interior edge of the opposite stud, ensuring the tape measure is level. Take measurements at the top, middle, and bottom of the opening. These measurements should be taken to the nearest eighth of an inch for optimal accuracy.
It is crucial to understand why taking measurements at three different points is necessary. Walls and framing are not always perfectly square or plumb. By measuring at the top, middle, and bottom, you can identify any variations in the width of the opening. If the measurements differ, use the smallest measurement to determine the appropriate door size. This will ensure that the door unit will fit within the narrowest part of the opening.
Once you have the three width measurements, record each one clearly. Note which measurement corresponds to the top, middle, and bottom of the opening. This will be helpful during the door selection process and during installation. Discrepancies in these measurements may indicate issues with the framing that need to be addressed before installing the door.
Furthermore, when dealing with existing rough openings, check for any obstructions that might affect the door's ability to swing freely or the frame's ability to fit properly. These obstructions might include wiring, plumbing, or insulation that extends into the opening. Any such obstructions must be addressed before proceeding with the door installation.
Key Point 2: Measuring the Height of the Rough Opening
The height of the rough opening is the vertical distance from the subfloor to the underside of the header (the horizontal beam above the door opening). To measure the height, extend the measuring tape from the subfloor to the underside of the header. Measure the height on both the left and right sides of the opening. As with the width measurement, these measurements should be taken to the nearest eighth of an inch.
Again, measuring in two different locations is critical for identifying any inconsistencies in the framing. If the measurements differ, use the shorter measurement to ensure the door unit will fit properly. This is because the door unit cannot be taller than the shortest height available in the rough opening.
It is also important to note the type of flooring that will be installed. If the final flooring has not yet been installed, account for its thickness when measuring the rough opening height. The door unit must have sufficient clearance above the finished floor for smooth operation. Failure to account for flooring thickness can result in the door dragging on the floor or being unable to swing open or closed freely.
Record both height measurements clearly, indicating which measurement corresponds to the left and right sides of the opening. Any discrepancies in height may indicate issues with the header or subfloor that need to be addressed before installing the door. In some cases, shimming may be necessary to create a level and plumb surface for the door unit to rest on.
Key Point 3: Determining the Door Size and Frame Requirements
Once the width and height of the rough opening have been accurately measured, the next step is to determine the appropriate door size and frame requirements. Standard interior door sizes typically range from 24 inches to 36 inches in width and 80 inches in height. However, custom door sizes are also available to accommodate non-standard rough opening dimensions. It is essential to select a door size that will fit comfortably within the rough opening, allowing for sufficient space for the jamb and shimming.
A general rule of thumb is to add approximately 2 inches to the door width and 2 inches to the door height to determine the required rough opening size. For example, if you are installing a 30-inch by 80-inch door, the rough opening should be approximately 32 inches wide and 82 inches high. However, it is always best to consult the door manufacturer's specifications for the recommended rough opening dimensions for a specific door unit.
The type of jamb material and thickness can also affect the required rough opening size. Jambs are typically made of wood or composite materials and can range in thickness from 3/4 inch to 1 1/4 inches. The thicker the jamb, the larger the rough opening will need to be. Again, consulting the manufacturer's specifications is essential for ensuring accurate sizing.
Furthermore, consider the swing direction of the door when determining the frame requirements. The hinge side of the jamb will need to be properly aligned with the framing to ensure smooth operation of the door. Determine whether a left-hand or right-hand swing is needed, as this will affect the placement of the hinges and strike plate. Careful consideration of these factors will ensure that the door is installed correctly and functions properly.
Finally, it is always advisable to double-check all measurements before ordering the door unit or beginning installation. Small errors in measurement can lead to significant problems during installation, potentially requiring modifications to the framing or door unit. Taking the time to verify measurements will save time, money, and frustration in the long run.
Beyond the initial measurements, consider any specific installation requirements, such as the need for fire-rated doors or soundproof doors. These types of doors often have specific framing and rough opening requirements that must be followed to ensure proper performance. Consult with a building codes official or a qualified contractor to determine the applicable requirements for your project.
In conclusion, accurately measuring the rough opening for interior doors is a critical step in ensuring a successful door installation. By carefully following these guidelines and taking precise measurements, you can select the appropriate door size and frame requirements, avoiding costly mistakes and ensuring a properly functioning door. Remember to double-check all measurements and consult the manufacturer's specifications for specific door units. With attention to detail and careful planning, you can achieve a professional and long-lasting door installation.
Measurement Charts Murphy Door

Door Rough Opening Sizes And Charts Ez Hang

How To Measure Hollow Metal Door Rough Openings Learn More
Measurement Charts Murphy Door

Frame A Door Rough Opening Fine Homebuilding
I Have An Interior Wall With A 35 5 X 77 Rough Opening For Door What Size Do Need Quora

Steel Walk Door Rough Opening Size Measuring Instructions

Doors Measuring Rough Openings Builders Surplus

Wondering How To Frame A Door Learn Rough In Opening For Prehung This Section Will Provide Details Of The Right Way Doorway Prepare
Interior Rough Opening
Related Posts








