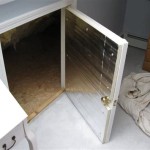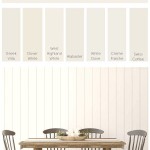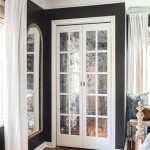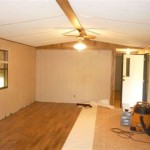How To Measure A Room For Interior Design
Accurately measuring a room is a fundamental step in any interior design project. It ensures that furniture, fixtures, and décor are appropriately sized and positioned for optimal functionality and aesthetics. This article outlines the essential steps and tools to effectively measure a room for interior design purposes.
Gathering Supplies
Before embarking on the measuring process, gather the necessary tools:
- Measuring Tape: A standard retractable tape measure with a length of at least 25 feet is ideal for most rooms. Choose one with clear markings in feet and inches.
- Notebook and Pen: Record measurements and room features accurately to avoid errors.
- Level: A level is crucial for verifying that walls and floors are truly horizontal and vertical.
- Calculator: A basic calculator is helpful for quick calculations
Measuring the Room
Once you have your supplies, begin measuring the room. Begin by measuring the length and the width of the room from wall to wall. It is vital to measure the entire room, not just the area where you plan to place furniture. Measure the height of the walls as well.
Next, measure any architectural features or obstacles such as:
- Doors and windows: Record the height, width, and the door and window swing directions.
- Columns and beams: Measure the width, thickness, and height of any columns or beams.
- Fireplaces: Measure the height, width, and depth of the fireplace opening, along with any associated mantel or surround.
- Built-in shelves and cabinets: Measure each shelf or cabinet individually, noting the height, width, and depth.
When making measurements, always take at least two measurements for each dimension to ensure accuracy. Note any irregularities or discrepancies between measurements, as these can significantly impact the final design.
Recording and Utilizing the Measurements
Keep your measurements organized and legible. Clearly label all your measurements with the room's name, date, and a description of the feature or section of the room. It is useful to create a floor plan on paper, graph paper, or a digital drawing tool to visually represent the room and its features.
Use this information to create a scale drawing of the floor plan. A scale drawing helps visualize the space and plan furniture arrangements. Make note of any electrical outlets, light fixtures, or switches.
Additional Considerations
Consider these additional factors when measuring a room:
- Wall thickness: Measure the thickness of the walls, especially if you are planning to install new furniture or fixtures.
- Ceiling height: Measure the height of the ceiling and any variations across the room. This will help you choose furniture and lighting that are appropriate for the space.
- Existing furniture: Measure the dimensions of any existing furniture that you plan to keep in the room. This will help you determine the available space for new furniture.
- Traffic flow: Consider the flow of traffic in and out of the room and around furniture. Ensure you leave ample space for people to move comfortably.
Following these steps will allow you to measure a room accurately for interior design. Be sure to double-check all measurements before proceeding to avoid errors. Precise measurements are essential for creating a cohesive and functional design that meets your specific needs and preferences.

How To Measure Draw A Room The Right Way Designer S Oasis

Glynis Steider Interior Design Room Measurements

Interior Design 101 How To Measure Space For Furniture Darby Road Home

Interior Design Professionally Visualize Your Concepts

Rug Rules How Interior Designers Choose The Right Size Kaya Carpets

How To Design A Room Like An Interior Designer Step By Greenhouse Studio

Standard Living Room Size Dimensions Beautiful Homes

How To Create Your Dream Space Measure Scale Proportion Episode 4

Interior Design Guide What Is And It Worth The Cost

Drawing Room Interior Design Services At Rs 100 Square Feet In Ghaziabad
Related Posts








