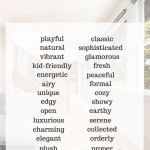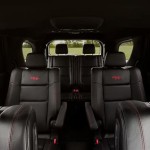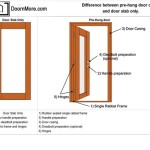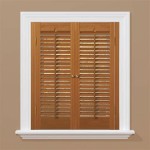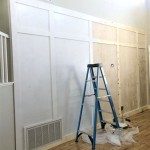How To Interior Design A Small Apartment Complex
Interior design of a small apartment complex presents a unique set of challenges and opportunities. The goal is to create spaces that are both functional and aesthetically pleasing, maximizing space and appeal for potential tenants. Careful planning and execution are crucial for attracting and retaining residents in a competitive rental market. This involves considering target demographics, budget constraints, and the overall desired ambiance of the complex.
The design process should begin with a thorough assessment of the existing structure and layout. This includes evaluating the square footage of each unit, the placement of windows and doors, and any existing architectural features that can be incorporated into the design. Understanding these constraints will inform decisions about furniture selection, color palettes, and overall design strategies.
Creating a cohesive design language throughout the entire complex is essential. This does not necessitate uniformity, but rather a harmonious blend of styles and elements that create a sense of place. This can be achieved through the consistent use of certain materials, finishes, and design principles. The exterior design should also complement the interior, creating a seamless transition from the outside in.
Maximizing Space and Functionality
Space is often at a premium in small apartments. Therefore, maximizing functionality is paramount. This can be achieved through a variety of design strategies, including the use of multi-functional furniture, strategic storage solutions, and clever space planning techniques.
Multi-functional furniture is an indispensable tool for small apartment design. Items such as sofa beds, storage ottomans, and expandable dining tables can serve multiple purposes, freeing up valuable floor space. These pieces should be carefully selected to complement the overall design aesthetic while providing practical utility.
Storage solutions are equally important. Built-in shelving, under-bed storage containers, and wall-mounted organizers can help residents keep their belongings neatly organized and out of sight. Vertical storage is particularly effective in small spaces, as it utilizes wall space to its full potential. Mirrors can also be strategically placed to create the illusion of more space.
Space planning is the art of arranging furniture and other elements to optimize flow and functionality. In small apartments, it is important to avoid overcrowding and to create clear pathways for movement. Furniture should be scaled appropriately to the size of the room, and unnecessary clutter should be eliminated. Consider the “golden triangle” in the kitchen, ensuring efficient workflow between the sink, refrigerator, and stove. In living areas, prioritize comfortable seating arrangements that encourage conversation and relaxation.
Lighting plays a critical role in creating a sense of spaciousness. Natural light should be maximized by keeping windows clear and using light-colored window treatments. Artificial lighting should be layered to provide both ambient and task lighting. Recessed lighting, track lighting, and strategically placed lamps can all contribute to a well-lit and inviting space.
Choosing the Right Materials and Finishes
The selection of materials and finishes is crucial for creating a durable, aesthetically pleasing, and cost-effective design. Considerations should include the durability of the materials, their ease of maintenance, and their contribution to the overall design aesthetic. The budget also plays a significant role in determining the types of materials that can be used.
Flooring is a particularly important consideration. Durable and easy-to-clean options such as luxury vinyl plank (LVP) or tile are often preferred in apartment complexes due to their resistance to wear and tear and their ability to withstand heavy foot traffic. Hardwood flooring can add a touch of elegance, but it is generally more expensive and requires more maintenance.
Wall finishes should be durable and easy to clean as well. Semi-gloss or satin paint finishes are ideal for high-traffic areas such as hallways and kitchens, as they are more resistant to stains and can be easily wiped down. Neutral color palettes are generally preferred, as they appeal to a wider range of tenants and provide a blank canvas for personalization.
Countertops should be durable and resistant to scratches and stains. Quartz countertops are a popular choice due to their durability and low maintenance. Laminate countertops are a more affordable option, but they are less resistant to damage. Solid surface countertops offer a good balance of durability and affordability.
Cabinetry should be both functional and aesthetically pleasing. Simple and modern designs are typically favored in apartment complexes. Durable materials such as melamine or laminate are often used for cabinet doors and drawers. Soft-close hinges and drawer slides can add a touch of luxury and improve the overall user experience.
Fixtures and hardware should be chosen for their durability and style. Chrome and brushed nickel finishes are popular choices for faucets, showerheads, and cabinet hardware. Energy-efficient appliances and fixtures can help to reduce utility costs and appeal to environmentally conscious tenants.
Creating an Appealing and Functional Common Area
The common areas of an apartment complex are just as important as the individual units. These spaces can create a sense of community and provide residents with opportunities to socialize and relax. The design of the common areas should be inviting, functional, and reflective of the overall design aesthetic of the complex.
The lobby is the first impression that visitors and potential tenants have of the complex. Therefore, it should be well-maintained and attractively decorated. Comfortable seating, good lighting, and attractive artwork can create a welcoming atmosphere. A well-designed reception area can also enhance the sense of security and professionalism.
Hallways should be well-lit and easy to navigate. Neutral color palettes and durable flooring can create a clean and inviting space. Artwork or plants can be added to break up the monotony and add visual interest. Signage should be clear and easy to read.
Amenities such as a gym, laundry room, or community room can significantly enhance the appeal of an apartment complex. These spaces should be well-equipped and maintained to provide residents with a comfortable and convenient experience. The design of these spaces should be functional and aesthetically pleasing.
Outdoor spaces such as courtyards, patios, or balconies can also add value to an apartment complex. These spaces should be designed to provide residents with opportunities to relax and enjoy the outdoors. Comfortable seating, attractive landscaping, and appropriate lighting can create an inviting and functional outdoor space.
Landscaping plays a vital role in the overall aesthetic of the apartment complex. Well-maintained landscaping can enhance curb appeal and create a welcoming atmosphere. Native plants are often preferred, as they are adapted to the local climate and require less maintenance. Consider incorporating drought-resistant plants to conserve water.
Creating a cohesive design language throughout the entire complex is essential. This includes using consistent materials, finishes, and design principles in both the individual units and the common areas. This will create a sense of unity and reinforce the overall brand identity of the apartment complex.
Accessibility is an important consideration in the design of an apartment complex. All common areas should be accessible to people with disabilities. This includes providing ramps or elevators, accessible restrooms, and appropriate signage. Individual units should also be designed to meet accessibility standards, as required by law.
Security is a top priority for residents. Security cameras, controlled access systems, and well-lit common areas can help to create a safe and secure environment. Consider incorporating smart home technology to enhance security and convenience.
Sustainability is becoming increasingly important to tenants. Energy-efficient appliances, water-saving fixtures, and sustainable materials can help to reduce the environmental impact of the apartment complex and appeal to environmentally conscious renters. Consider incorporating renewable energy sources such as solar panels.
By carefully considering these factors, apartment complex owners and managers can create spaces that are both functional and aesthetically pleasing, maximizing their appeal to potential tenants and enhancing the overall value of the property.

50 Small Apartment Decorating Tips That Maximize Style

30 Best Small Apartment Design Ideas Ever

17 Tips Tricks For Small Space Living

Small Apartment Decor 5 Tips To Make The Most Of Your Space Decorilla Interior Design

50 Small Studio Apartment Design Ideas 2024 Modern Tiny Clever Interiorzine

Small Space Magic 50 Amazing Studio Apartment Design Ideas 4

How To Decorate A Studio Apartment For Woman Designcafe

Cozy Small Apartment Ideas For Your Home Designcafe

Modern Small Apartment Decorating Ideas 2024 Interior Design Home Decor

Small Space Magic 50 Amazing Studio Apartment Design Ideas 2
Related Posts

