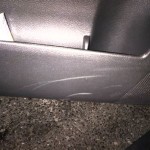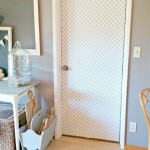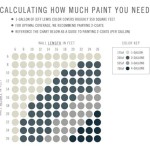How To Install an Interior Metal Door Frame
Installing an interior metal door frame requires precision and attention to detail. This guide provides a comprehensive step-by-step process for achieving a professional-looking installation.
Necessary Tools and Materials: Before beginning the installation, gather the following tools and materials: Metal door frame kit (including frame, header, and threshold if applicable), measuring tape, level, safety glasses, work gloves, shims, hammer, reciprocating saw or hacksaw, drill with appropriate drill bits, screws (provided with the kit or specified by the manufacturer), screwdriver (or drill with screwdriver bit), construction adhesive, sealant/caulk, and a pencil.
Step 1: Preparation: Begin by accurately measuring the rough opening. The rough opening should be slightly larger than the door frame to allow for adjustments. Ensure the rough opening is square and plumb. Any irregularities should be addressed before installing the frame. Remove any existing door frame if applicable, taking care not to damage the surrounding wall structure.
Step 2: Dry Fitting the Frame: Place the metal door frame within the rough opening without securing it. This dry fit allows for verification of proper fit and identification of any potential issues. Check for level and plumb using a level. Adjustments can be made at this stage by slightly bending the frame if necessary. Mark the locations of the screw holes on the frame onto the wall studs using a pencil.
Step 3: Applying Adhesive: Apply construction adhesive to the back of the frame where it will contact the rough opening. This adhesive provides added stability and helps seal the frame against air and moisture infiltration. Follow the adhesive manufacturer’s instructions for application and drying times.
Step 4: Securing the Frame: Carefully place the frame back into the rough opening, aligning it with the previously marked screw locations. Use shims as needed to ensure the frame remains plumb and level during the securing process. Drive screws through the pre-drilled holes in the frame and into the wall studs. Avoid over-tightening screws, as this can warp the frame. Periodically check for plumb and level throughout the securing process.
Step 5: Installing the Header (if applicable): If the door frame includes a separate header piece, install it now. Apply construction adhesive to the top of the side frame pieces where the header will rest. Position the header and secure it with screws. Ensure the header is level and flush with the top of the side frame pieces.
Step 6: Installing the Threshold (if applicable): For exterior doors or doors with thresholds, install the threshold according to the manufacturer’s instructions. Typically, this involves securing the threshold to the bottom of the frame with screws. Ensure a tight seal between the threshold and the finished floor.
Step 7: Shimming and Securing (Continued): Continue to shim and secure the frame as necessary to maintain its plumb and level position. Pay close attention to areas around the hinge and strike plate locations to ensure proper door operation. Trim any excess shim material protruding beyond the frame.
Step 8: Sealing and Finishing: Apply a bead of sealant or caulk around the perimeter of the frame where it meets the wall. This creates a weather-tight seal and prevents drafts. Smooth the sealant with a wet finger or caulk tool for a professional finish. Allow the sealant to dry completely according to the manufacturer’s instructions.
Step 9: Hanging the Door (Optional): While not directly related to frame installation, hanging the door is the next logical step. This involves installing the hinges on the door and attaching them to the frame. Ensure proper door alignment and swing. Install the door handle and latch hardware.
Important Considerations: Always consult local building codes and regulations before beginning any construction project. Wear appropriate safety gear, including safety glasses and work gloves, throughout the installation process. Refer to the manufacturer’s instructions provided with the specific metal door frame kit for detailed guidance and any specific requirements.
Variations in Installation: Installation methods may vary slightly depending on the specific type of metal door frame being installed. Some frames may have pre-punched screw holes, while others may require drilling pilot holes. Some frames may use different fastening methods altogether. Always refer to the manufacturer's instructions for the specific product being used.
Dealing with Uneven Walls: When working with uneven walls, additional shimming may be required. It's crucial to maintain the frame's plumb and level position despite wall imperfections. In extreme cases, it might be necessary to adjust the rough opening itself before installing the frame.

Installing A Commercial Steel Door Thisiscarpentry

How To Install A Commercial Steel Pre Hung Welded Frame Door With Demolition

How To Install A Commercial Steel Door Into Wood Frame

Diy Mastery Installing A Drywall Steel Door Frame Like Pro

How To Fit A Door Lining Or Frame Square Level For Easy Hanging

How To Welded Door Frame Install

How To Replace And Repair Broken Door Jamb Kicked In Or Damaged Diy Step By Tutorial Easy Fix

How To Install An Interior Metal Knockdown Door Frame Without Talking

Fast Frame And U Install Catalog Masonite

How To Hang A Door And Add Hinges Steel Frame
Related Posts








