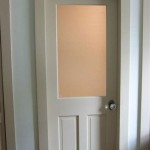How to Frame an Interior Wall with a Door Opening and Closing
Framing an interior wall with a door opening is an important step when constructing or remodeling a home. A well-framed wall not only provides support for the door, but it also ensures that the door opens and closes smoothly and securely. This guide will take you through the essential steps to frame an interior wall with a door opening and closing.
Materials you'll need:
- 2x4 studs
- Door header
- Door jamb
- Trimmers
- King stud
- Jack studs
- Framing nails
- Circular saw
- Hammer
- Level
- Tape measure
Step 1: Determine the Door Opening Before you start framing, you need to determine the size and location of the door opening. Mark the location of the door on the floor using a tape measure and a level. The standard width for a door opening is 36 inches, but you can adjust this measurement to fit your specific needs.
Step 2: Frame the Rough Opening Once you have determined the size and location of the door opening, you can start framing the rough opening. This is the opening in the wall where the door frame will be installed. To frame the rough opening, you will need to install two king studs on either side of the door opening. The height of the king studs should be the same as the height of the door frame.
Step 3: Install the Header The header is a horizontal piece of lumber that spans the top of the door opening and supports the weight of the wall above. To install the header, you will need to cut a piece of lumber that is the same width as the rough opening and at least 6 inches longer. You will then need to nail the header to the king studs.
Step 4: Frame the Jack Studs Jack studs are vertical pieces of lumber that support the header. To install the jack studs, you will need to cut two pieces of lumber that are the same height as the header. You will then need to nail the jack studs to the header and to the king studs.
Step 5: Install the Trimmers Trimmers are pieces of lumber that frame the sides of the door opening. To install the trimmers, you will need to cut two pieces of lumber that are the same height as the door frame. You will then need to nail the trimmers to the jack studs.
Step 6: Install the Door Jamb The door jamb is the frame that surrounds the door and holds it in place. To install the door jamb, you will need to insert it into the rough opening and nail it to the trimmers.
Step 7: Install the Door Once the door jamb is installed, you can hang the door. To hang the door, you will need to insert the door into the jamb and screw it into place. Make sure that the door opens and closes smoothly and securely.
Framing an interior wall with a door opening can be a challenging task, but it is a necessary skill for any do-it-yourselfer. By following these steps, you can ensure that the wall is properly framed and that the door opens and closes smoothly and securely.

How To Frame A New Interior Wall Door Hunker Wood Doors French

Frame A Door Rough Opening Fine Homebuilding

How To Frame For A New Door Opening Do It Yourself Help Com

How To Frame For A New Door Opening Do It Yourself Help Com

How To Frame A Wall With Door Part 2
Framing Rough Openings Jlc

Anatomy Of A Wall

Interior Wall Framing Building Strong Stud Work Walls

Framing A Pocket Door Wall For My New Office Sawdust Girl

How To Build A Wall In An Existing Home Angela Marie Made
Related Posts








