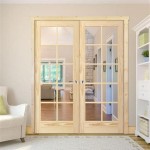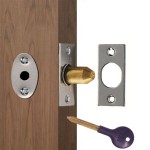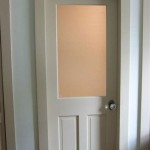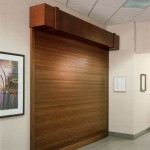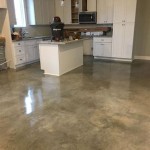Framing an Interior Wall with Door Opening and Closing
Framing an interior wall involves constructing a skeletal structure, usually from wood, that provides support for the wall's surface materials, such as drywall or paneling. When the wall includes a door opening, the framing process requires additional steps to ensure the structural integrity of the opening and the smooth operation of the door. This article provides a comprehensive guide to framing an interior wall with a door opening, encompassing the necessary materials, tools, and techniques.
Before initiating any construction project, it is crucial to verify local building codes and obtain the required permits. Building codes dictate specific requirements for wall framing, including stud spacing, header sizes, and fire-resistant materials. Failure to comply with these codes can lead to costly rework and potential safety hazards. Furthermore, consulting with a qualified structural engineer or building inspector can provide valuable guidance and ensure the project meets all applicable regulations.
Materials and Tools
The primary material for framing interior walls is typically dimensional lumber, such as 2x4s (actual dimensions are 1.5 inches by 3.5 inches). The specific type of lumber will depend on local building codes and the overall design of the wall. Pressure-treated lumber is recommended for areas prone to moisture, such as basements or bathrooms. Other necessary materials include nails or screws, wood glue, shims, and drywall screws.
Essential tools for framing an interior wall include a measuring tape, level, plumb bob, circular saw or miter saw, drill, hammer or nail gun, safety glasses, and ear protection. A combination square, stud finder, and drywall saw can also be helpful. A laser level can significantly improve accuracy and efficiency, especially when dealing with longer walls.
Step-by-Step Framing Process
The framing process begins with accurately measuring the floor and ceiling to determine the desired location of the wall. Using a chalk line, mark the wall's position on both the floor and ceiling. These lines will serve as guides for attaching the top and bottom plates, which are the horizontal members that run along the floor and ceiling and provide the foundation for the wall.
Cut the top and bottom plates to the required length. The length should correspond to the marked lines on the floor and ceiling. Use a level to ensure the floor and ceiling are perfectly aligned. If the floor is uneven, use shims to create a level surface for the bottom plate. Secure the bottom plate to the floor using nails or screws, ensuring they penetrate the subfloor and joists below. Similarly, attach the top plate to the ceiling, driving fasteners into the ceiling joists.
Next, determine the stud spacing. Standard stud spacing is typically 16 inches on center (OC), meaning that the center of each stud is 16 inches from the center of the adjacent stud. However, building codes may require different spacing depending on the wall's specific purpose and the type of sheathing used. Mark the stud locations on both the top and bottom plates, using a measuring tape and square to ensure accuracy. These marks will guide the placement of the vertical studs.
Cut the studs to the required length. The length of the studs will depend on the overall height of the wall. It is crucial to measure the distance between the top and bottom plates carefully to ensure the studs fit snugly. Slightly shorter studs can be shimmed to achieve the desired height, but studs that are too long will require trimming. When cutting the studs, account for any variations in the floor or ceiling height to maintain a consistent wall height.
Position the studs between the top and bottom plates, aligning them with the marked locations. Secure the studs to the plates using nails or screws, driving them through the plates and into the ends of the studs. Ensure the studs are plumb (perfectly vertical) using a level. If necessary, use shims to adjust the stud position and maintain plumb. It is recommended to use wood glue in addition to nails or screws to enhance the strength and rigidity of the framed wall.
Framing the Door Opening
Framing the door opening requires creating a reinforced structure to support the weight above the opening and provide a secure attachment point for the door frame. This structure typically consists of a header, trimmer studs, and king studs.
The header is a horizontal beam that spans the opening and carries the load of the wall above. The size of the header will depend on the width of the opening and the load it needs to support. Building codes specify minimum header sizes based on these factors. Consult with a structural engineer or building inspector to determine the appropriate header size for the specific application. The header is typically constructed from two or more pieces of dimensional lumber, such as 2x6s or 2x8s, fastened together with nails or screws.
Trimmer studs, also known as jack studs, are vertical studs that support the header. They are attached to the king studs, which are full-length studs that run from the top plate to the bottom plate. The trimmer studs provide a direct connection between the header and the bottom plate, transferring the load from the header to the foundation. The length of the trimmer studs is determined by the height of the door opening. The height should be slightly larger than the door itself, allowing for the door frame and any necessary clearances.
To frame the door opening, first determine the desired location of the opening within the wall. Mark the location on the top and bottom plates, using a measuring tape and square to ensure accuracy. Cut the king studs to the required length and attach them to the top and bottom plates, positioning them on either side of the marked opening location. Cut the trimmer studs to the required length and attach them to the inside faces of the king studs, using nails or screws. The trimmer studs should be positioned directly beneath the header. Construct the header to the predetermined dimensions and place it on top of the trimmer studs. Secure the header to the trimmer studs and king studs using nails or screws. Ensure the header is level and the opening is square using a level and square.
Additional cripple studs are often added above the header to provide further support and create a nailing surface for the wall sheathing. Cripple studs are short studs that run between the header and the top plate. Their spacing is typically the same as the standard stud spacing (e.g., 16 inches OC). Cut the cripple studs to the required length and attach them to the header and top plate using nails or screws.
Once the framing is complete, inspect the wall for any imperfections or weaknesses. Ensure all studs are plumb, the header is level, and all connections are secure. Add additional fasteners as needed to reinforce the structure. Use shims to adjust the position of any studs that are not perfectly plumb. Carefully inspect the door opening to ensure it is square and the dimensions are accurate. Any discrepancies should be corrected before proceeding with the next steps.
Checking for Square and Plumb
Maintaining square and plumb throughout the framing process is crucial for ensuring the stability and appearance of the finished wall. A square wall has right angles at all corners, while a plumb wall is perfectly vertical. A wall that is not square or plumb can cause problems with door operation, drywall installation, and overall structural integrity.
To check for square, use a large square or measure the diagonals of the wall. If the diagonals are equal in length, the wall is square. If the diagonals are not equal, the wall is out of square and requires adjustment. To correct a wall that is out of square, carefully push or pull on the corners until the diagonals are equal. Secure the wall in the corrected position using temporary bracing or fasteners.
To check for plumb, use a level or plumb bob. Hold the level against the studs and ensure the bubble is centered. Alternatively, suspend a plumb bob from the top plate and ensure the string aligns perfectly with the bottom plate. If the studs are not plumb, use shims to adjust their position. Insert shims between the stud and the top or bottom plate until the stud is plumb. Secure the shims in place using nails or screws.
Wiring and Plumbing Considerations
Before installing drywall or other wall sheathing, it is essential to run any necessary wiring and plumbing through the framed wall. Carefully plan the location of electrical outlets, switches, and plumbing fixtures. Drill holes through the studs to accommodate the wiring and plumbing lines, ensuring the holes are not too large, which could weaken the studs.
When running electrical wiring, follow all applicable electrical codes. Use appropriate wiring connectors and clamps to secure the wiring to the studs. Protect the wiring from damage by using nail plates over the studs where the wiring is exposed. When running plumbing lines, use appropriate fittings and supports to secure the lines to the studs. Insulate any hot water pipes to prevent heat loss.
After running the wiring and plumbing, inspect the installation to ensure it is safe and code-compliant. Verify that all connections are secure and the wiring and plumbing lines are properly supported. Correct any deficiencies before proceeding with the next steps. It is recommended to have a qualified electrician and plumber inspect the wiring and plumbing installation to ensure it meets all applicable codes.
With careful planning, accurate measurements, and attention to detail, framing an interior wall with a door opening can be accomplished successfully. Adhering to building codes, utilizing appropriate materials and tools, and maintaining square and plumb throughout the process are essential for ensuring a structurally sound and aesthetically pleasing wall.

How To Frame A Wall With Door Opening Part 1

How To Frame A New Interior Wall Door Hunker

How To Frame A Wall With Door Part 2

How To Build A Wall In An Existing Home Angela Marie Made

Framing A Door Part 2 In How To Build Wall Series Making Maanita

How Walls Are Built

How To Frame A Door Opening In New Wall

Step By Guide To Building A Wall With Door Buildworld

How To Build Panel An Interior Wall

Walls Widening Load Bearing Door 4 Retaining Existing Header Home Improvement Stack Exchange
Related Posts


