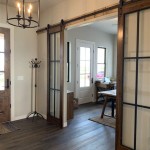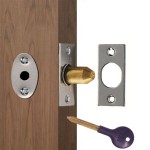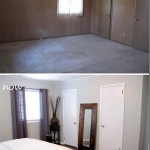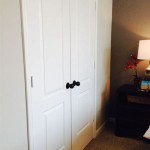Framing an Interior Wall with a Door Opening: A Comprehensive Guide
Constructing interior walls is a common aspect of home renovation and improvement. Framing a wall involves building a structural framework, typically from wood, that supports the wall's surface materials like drywall. When the wall design incorporates a door, special considerations must be given during the framing process to ensure structural integrity and proper door installation. This article provides a detailed guide on framing an interior wall with a door opening, covering essential materials, techniques, and best practices.
Planning and Preparation
Prior to commencing the physical framing process, thorough planning is crucial. This involves determining the wall's location, length, height, and the desired size of the door opening. Local building codes must be consulted to ensure the framing adheres to regulations regarding wall construction and door clearances. A detailed plan will not only guide the construction process but also simplify material estimation and minimize potential errors.
The first step in planning is accurately marking the wall's location on the floor. This is typically done using a chalk line, snapped along the desired path. Care must be taken to ensure the line is perfectly straight and aligns with any adjacent walls. Measure twice and cut once is a helpful maxim to remember. Next, determine the desired width of the door opening. Standard door widths range from 24 inches to 36 inches, but it is critical to choose a width appropriate for its intended use. Ensure to leave enough space for the door frame and shimming.
Once the door opening is defined, calculate the height of the door. Standard interior door heights are typically 80 inches, but variations exist. Account for the thickness of the flooring material that will be installed, as this will affect the final door height. The rough opening height will be slightly greater than the door height to accommodate the door frame and allow for adjustments during installation.
The entire wall height should also be taken into account. Standard ceiling heights are 8 feet or 9 feet. This will determine the length of the vertical studs needed. It is also necessary to determine if the wall runs parallel to ceiling joists or perpendicular to them. If it runs parallel, it may be necessary to add blocking between the ceiling joists to attach the top plate securely.
Material selection is a key aspect of the preparation phase. Typically, 2x4 lumber is used for framing interior walls. The type of wood will often depend on the local availability and cost. Framing lumber should be straight, free of knots, and properly dried to prevent warping. In addition to lumber, fasteners such as nails or screws are required for connecting the framing members. Building codes may dictate the type and spacing of fasteners. It's crucial to acquire the correct tools for the job. These include a measuring tape, level, saw (circular or miter), hammer or nail gun, screw gun, and safety glasses.
Framing the Wall Structure
The basic components of a wall frame include the top plate, bottom plate (also known as the sole plate), vertical studs, and the header for the door opening. The top and bottom plates are horizontal members that run the length of the wall, providing a base and top for attaching the studs. Studs are vertical members spaced typically 16 inches or 24 inches on center (OC). The header is a horizontal member placed above the door opening to transfer the load from the wall above to the surrounding studs.
The first step in framing is cutting the top and bottom plates to the desired wall length. The lumber pieces should be laid side by side and cut simultaneously to ensure they are the same length. Next, mark the stud locations on both the top and bottom plates. The stud spacing is typically 16 inches OC, meaning the distance between the center of each stud is 16 inches. Ensure to mark the stud locations accurately, using a measuring tape and square. A common method is to start at one end of the plate and mark 15 1/4 inches, then 16 inches, and so on, accounting for the width of the stud at the starting point.
With the stud locations marked, cut the studs to the appropriate length. The stud length is determined by subtracting the thickness of the top and bottom plates from the overall wall height. Accuracy in cutting the studs is essential to ensure the wall is plumb and level. Once the studs are cut, begin assembling the wall frame. Place the top and bottom plates on a flat surface, parallel to each other, with the stud markings facing inward. Position the studs between the plates, aligning them with the markings.
Secure the studs to the top and bottom plates using nails or screws. When using nails, drive them through the plates into the ends of the studs at an angle. When using screws, pre-drilling pilot holes may be necessary to prevent the wood from splitting. Ensure the connections are strong and secure. The wall frame should now resemble a ladder, with the studs evenly spaced between the top and bottom plates.
Creating the Door Opening
Framing the door opening requires the installation of a header and supporting studs, known as jack studs or trimmer studs. The header spans the width of the door opening and supports the weight of the wall above. The jack studs are attached to the king studs, which run from the top plate to the bottom plate on either side of the door opening. The jack studs provide additional support for the header.
The size of the header depends on the width of the door opening and the load it needs to support. A larger opening or a load-bearing wall will require a larger header. Consult local building codes or a structural engineer to determine the appropriate header size. Headers are often constructed from two pieces of lumber, separated by a layer of plywood or oriented strand board (OSB). This creates a strong and rigid beam.
To install the header, first cut the jack studs to the appropriate length. The jack stud length is determined by subtracting the header height from the distance between the top plate and the bottom plate. Attach the jack studs to the king studs on either side of the door opening. The king studs are full-length studs that run from the top plate to the bottom plate. Secure the jack studs to the king studs using nails or screws.
Once the jack studs are in place, install the header above the jack studs. Ensure the header is level and securely fastened to the jack studs. Use nails or screws to connect the header to the jack studs. It is also advisable to install cripple studs above the header. These are short studs placed between the header and the top plate, spaced at the same interval as the other wall studs. Cripple studs provide additional support and a surface for attaching drywall.
The final step in framing the door opening is to install a sill plate, if required. A sill plate is a horizontal member placed at the bottom of the door opening, flush with the bottom plate. Sill plates are typically used when the finished floor is higher than the bottom plate. The sill plate provides a level surface for the door threshold. Secure the sill plate to the framing members using nails or screws.
Wall Erection and Final Adjustments
After the framing is complete, the wall is ready to be erected. Lift the wall frame into position, ensuring it is aligned with the chalk lines on the floor. Use a level to ensure the wall is plumb. If the wall is not plumb, adjust it by shimming the bottom plate. Attach the bottom plate to the subfloor using nails or screws. Drive the fasteners through the bottom plate into the floor joists or concrete foundation.
Next, secure the top plate to the ceiling joists or rafters. This is a crucial step in ensuring the wall is stable and can withstand lateral forces. If the wall runs parallel to the ceiling joists, install blocking between the joists to provide a solid surface for attaching the top plate. If the wall runs perpendicular to the ceiling joists, fasten the top plate directly to the joists.
Once the wall is erected and secured, inspect the framing for any imperfections. Ensure all connections are tight and secure. Check the door opening for squareness. The diagonals of the door opening should be equal. If the opening is not square, adjust the framing as necessary. It is also important to check for any bowed or twisted studs. Replace any defective studs.
Before covering the wall with drywall or other wall covering, install any necessary wiring or plumbing within the wall cavity. This is typically done by a licensed electrician or plumber. Ensure all wiring and plumbing is properly secured and protected. After the wiring and plumbing are installed, insulate the wall cavity. Insulation helps to improve the energy efficiency of the home and reduce noise transmission.
By following these detailed steps, homeowners and contractors can successfully frame an interior wall with a door opening, ensuring structural integrity and a properly functioning doorway. Adherence to building codes, careful planning, and precise execution are essential for a successful outcome.

How To Frame A Wall With Door Part 2

How To Frame A Wall With Door Opening Part 1

How To Frame A New Interior Wall Door Hunker

Opening A Wall For Doorway Step By Guide Hometips

Frame A Door Rough Opening Fine Homebuilding

Framing A Door Part 2 In How To Build Wall Series Making Maanita

How To Frame A Door Opening In New Wall

How To Build A Wall In An Existing Home Angela Marie Made

Framing Construction Doorway Home

How To Build Panel An Interior Wall
Related Posts








