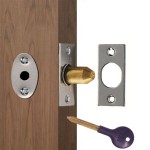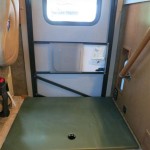Framing an Interior Wall with a Door Jamb Detail
Framing an interior wall is a fundamental skill in construction and home renovation. A properly framed wall provides structural support, defines a space, and serves as a foundation for finishes like drywall and paint. When incorporating a door, the framing process requires precise attention to detail to ensure the door jamb is securely installed and functions correctly. This article provides a detailed guide on framing an interior wall with a specific focus on the door jamb detail, outlining the necessary steps and considerations for a successful project.
The process begins with planning and layout. Determining the wall's precise location is crucial. Consider factors like room dimensions, traffic flow, and the placement of existing utilities. Once the location is established, mark the wall's position on the floor and ceiling using a chalk line. This line will serve as a guide for aligning the wall's top and bottom plates, the horizontal members to which the vertical studs are attached. Accurate measurements and straight lines are essential for a plumb and square wall.
Material selection is also critical. Typically, for interior walls, 2x4 lumber is used for framing. Ensure the lumber is straight, free from excessive knots, and properly seasoned to minimize warping. For the door jamb, consider using pre-made jamb kits or assembling them from lumber, selecting a material that complements the door and trim to be used. Always verify local building codes for any specific requirements regarding lumber grade and spacing.
Gathering Necessary Tools and Materials
Before commencing the framing process, it's essential to gather all the necessary tools and materials to ensure a smooth and efficient workflow. The following is a comprehensive list of required items:
- Lumber (2x4 for framing, jamb material)
- Door Jamb Kit or Lumber for Assembly
- Nails or Screws (appropriate length for framing)
- Construction Adhesive
- Circular Saw or Hand Saw
- Measuring Tape
- Level (4-foot and torpedo level)
- Chalk Line
- Hammer or Nail Gun/Screw Gun
- Framing Square
- Stud Finder (to locate existing studs if attaching to an existing wall)
- Shims
- Safety Glasses
- Hearing Protection
- Work Gloves
Having these tools and materials readily available will minimize disruptions and contribute to a more professional and timely outcome.
Once the materials are gathered, the next step involves constructing the top and bottom plates. Cut the plates to the required length, corresponding to the marked chalk lines on the floor and ceiling. Position the bottom plate along the chalk line on the floor and secure it to the subfloor using nails or screws. If installing the wall on a concrete slab, use concrete fasteners. Similarly, attach the top plate to the ceiling joists or framing members above, ensuring it is directly aligned with the bottom plate. Use a stud finder to locate the ceiling joists.
With the top and bottom plates in place, the next step is to install the studs. Standard stud spacing is typically 16 inches on center (OC), meaning the center of each stud is 16 inches apart. Measure and mark the stud locations along the top and bottom plates, ensuring the marks align precisely. Cut the studs to the proper length, accounting for the thickness of the top and bottom plates. The length of the studs will determine the height of the wall.
Framing the Door Opening
Framing the door opening requires additional support and precise measurements. The key elements of a door opening are the king studs, jack studs (also known as trimmer studs), and the header. The king studs extend from the top plate to the bottom plate and support the header. The jack studs run from the bottom plate to the underside of the header and provide support for the header. The header spans the width of the door opening and transfers the load from above to the king and jack studs.
First, determine the rough opening size for the door. This dimension is typically larger than the actual door size to allow for the door jamb and shimming. Consult the door manufacturer's specifications for the recommended rough opening dimensions. Add the required width and height to the actual door size. This will give the rough opening size.
Next, install the king studs. These studs will be located on either side of the door opening. Measure from the adjacent stud to the required rough opening width and install the king studs. Secure the king studs to the top and bottom plates using nails or screws. Ensure the king studs are plumb using a level.
Then, install the jack studs. These studs run from the bottom plate to the underside of the header. The length of the jack studs will be determined by the height of the rough opening. Secure the jack studs to the king studs using nails or screws. Ensure the jack studs are plumb using a level.
Now, construct the header. The size of the header will depend on the width of the door opening and the load it needs to support. For standard interior doors, a double 2x6 header is often sufficient. Cut the header pieces to the required length, ensuring they are the same width as the king and jack studs. Sandwich the header pieces together with a layer of construction adhesive and nail or screw them together. Place the header on top of the jack studs and secure it to the king studs using nails or screws. Ensure the header is level.
With the door opening framed, install the remaining studs along the wall, maintaining the 16-inch OC spacing. Ensure all studs are plumb and securely fastened to the top and bottom plates.
Installing the Door Jamb
The installation of the door jamb is a critical step in ensuring the door functions smoothly and is properly aligned. The jamb provides a finished surface for the door to swing against and also serves as a mounting point for the door hinges and strike plate. A precise jamb installation is crucial for a well-functioning door.
Begin by assembling the door jamb, if it is not a pre-made kit. This typically involves attaching the head jamb (the horizontal piece at the top) to the side jambs (the vertical pieces on either side) using screws or nails. Ensure the jamb is square and that the corners are aligned properly. Use a framing square to verify the squareness of the jamb assembly.
Next, carefully insert the door jamb into the framed door opening. The jamb should fit snugly within the opening but not be forced. Use shims to adjust the jamb's position within the opening. Place shims behind the jamb at the hinge locations and at the strike plate location. Also, place shims at the top and bottom of the jamb.
Use a level to ensure the jamb is plumb, both vertically and horizontally. Adjust the shims as needed to achieve perfect plumb. Once the jamb is plumb, secure it to the king studs using nails or screws. Drive the fasteners through the jamb and into the king studs, ensuring the fasteners are long enough to penetrate the studs securely. Avoid over-tightening the fasteners, as this can distort the jamb.
After the jamb is secured, trim the excess shims using a utility knife or a saw. Score the shims flush with the jamb and snap them off. Fill any gaps between the jamb and the framing with caulk or wood filler. This will create a clean, finished look.
Once the framing and door jamb are installed, inspect the entire wall for any imperfections or weaknesses. Reinforce any areas that may be weak or unstable. Ensure all studs are plumb and all connections are secure. The wall is now ready for insulation, wiring, and drywall installation. The accuracy of the framing and door jamb installation will directly impact the final appearance and functionality of the wall and door. A well-framed wall provides a solid foundation for a durable and aesthetically pleasing interior space.

Frame A Door Rough Opening Fine Homebuilding

Double Stud Wall Door Head And Jamb With Furring Greenbuildingadvisor

1000 Ideas About Door Frames On Modern Interior Doors Pocket Frame And Made To Measure Wardrobes

The Modern Door Jamb Build Blog

Resource Hub

How To Frame For A New Door Opening Do It Yourself Help Com

Door Frames

How To Install Doors In Thick Walls Fine Homebuilding

How To Frame For A New Door Opening Do It Yourself Help Com
Job Built Doors
Related Posts








