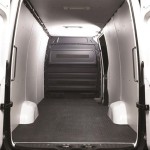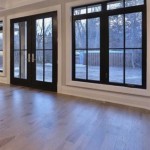Framing An Interior Wall With a Door Jamb
Framing an interior wall, especially when incorporating a door jamb, is a common home improvement task. A well-framed wall provides structural support, defines spaces within a building, and creates the opening for a door. Precision and care are paramount in this process, as even minor errors can lead to functional and aesthetic problems later on.
This article will cover the step-by-step process of framing an interior wall with a door jamb, detailing the necessary materials, tools, and techniques involved. Understanding these processes ensures a stable, correctly aligned wall ready for drywall and finishing.
Materials and Tools Required
Successful wall framing requires careful material selection. Typically, the framing lumber will be either spruce, pine, or fir (SPF), often dimensioned as 2x4 inches (actual dimensions are usually 1.5 x 3.5 inches). The suitability of the lumber grades depends on local building codes and structural requirements. Straight, knot-free lumber is preferable for a stable, even frame.
For the door jamb, pre-made jamb kits are available in standard door widths and thicknesses to fit the wall depth. Selecting a jamb material that complements the intended trim and door style is essential. Alternatively, a custom jamb can be constructed from lumber matching or contrasting the trim.
Fasteners are crucial for a strong, secure frame. Typically, 16d nails or screws designed for framing are used. Construction adhesives can augment the strength of the connection, especially where nailing surfaces are limited. Consult local building codes on fastener requirements.
Essential tools for this project include:
*Measuring tape: Accurate measurements are fundamental for a correctly sized and aligned wall.
*Level: Ensures vertical and horizontal alignment of the wall and door jamb.
*Stud finder: Locates existing studs for secure attachment of the new wall.
*Circular saw or miter saw: For precise lumber cuts.
*Hammer or nail gun: For driving nails into the framing members.
*Drill/driver: For driving screws.
*Safety glasses and hearing protection: Essential for personal safety.
*Pencil or marker: For marking cut lines and locations.
*Square: Ensures corners are at 90 degrees.
*Shims: For fine adjustments to ensure the wall and door jamb are plumb and level.
Step-by-Step Framing Process
The initial step involves accurately measuring the space where the wall will be constructed. Measure the distance between the existing walls and the floor-to-ceiling height. These measurements dictate the length of the top plate, bottom plate (also called the sole plate), and studs. Account for the thickness of the drywall or other wall finishes when determining wall placement within the floor plan.
Cut the top and bottom plates to the required length. These plates are typically the same length and serve as the horizontal framing members to which the studs are attached. Position the top and bottom plates parallel to each other on the floor. Mark the location of each stud on both plates. Standard stud spacing is typically 16 inches on center (OC), meaning the center of one stud is 16 inches from the center of the next. However, local building codes may dictate different spacing requirements, such as 12 inches OC or 24 inches OC.
Cut the studs to the required length. The stud length is determined by the floor-to-ceiling height minus the combined thickness of the top and bottom plates. When cutting the studs, ensure they are all the same length to maintain a level and square wall. Assemble the wall frame by positioning the studs between the top and bottom plates, aligning them with the marked locations. Secure the studs to the plates using nails or screws. Ensure each connection is strong and square.
The door jamb integration requires specific framing adjustments. A header, a horizontal framing member, is installed above the door opening to carry the load from the wall above. The size of the header depends on the width of the door opening and the load it needs to bear. Consult local building codes or a structural engineer for proper header sizing. Additionally, trimmer studs (also called jack studs) are installed on either side of the door opening to support the header.
The trimmer studs are cut to the height of the finished door opening plus the thickness of the door jamb head. They are positioned directly beneath the ends of the header and attached to the adjacent regular studs. King studs, which run from the top plate to the bottom plate, are positioned alongside the trimmer studs, providing additional support. The king studs are nailed or screwed to the trimmer studs and the top and bottom plates.
When assembling the framing around the door opening, precision is crucial. Ensure the header is level, and the trimmer studs are plumb. Use a square to verify that the door opening is square. Inaccurate framing can lead to problems with door installation and operation.
With the frame assembled, raise the wall into position. Before securing the wall, ensure it is plumb and square. Use a level to check the vertical alignment of the studs, particularly around the door opening. Shims can be inserted between the bottom plate and the floor to make minor adjustments. Once the wall is plumb and square, secure it to the existing walls, floor, and ceiling. Nailing the top and bottom plates to the existing structure provides a stable anchor for the new wall.
After the wall is secured, install the door jamb. Pre-made jamb kits typically include a head jamb and two side jambs. Position the jamb within the framed opening, ensuring it is flush with the finished wall surface. Use shims behind the jamb to ensure it is plumb and level. Secure the jamb to the framing with nails or screws. The spacing of the fasteners depends on the jamb material and manufacturer’s recommendations.
Ensure the jamb is square within the opening. Use a square to check the corners and adjust the shims as needed. An out-of-square jamb can cause problems with door alignment and latching. Once the jamb is securely installed and properly aligned, trim any excess shims flush with the wall surface.
Key Considerations for Success
Adherence to local building codes is essential for any framing project. Codes dictate requirements for stud spacing, header size, fastener types, and other aspects of wall construction. Contact the local building department to obtain the necessary permits and inspections. Failure to comply with building codes can result in fines and require rework.
Accurate measurements are paramount for a successful framing project. Double-check all measurements before cutting the lumber. Measure from the same reference point each time to avoid cumulative errors. Inaccurate measurements can lead to a wall that is not plumb, square, or the correct size.
Proper fastening techniques are crucial for a strong, durable wall. Use the correct type of nails or screws for the framing lumber. Drive the fasteners straight and flush with the surface of the wood. Avoid overdriving the fasteners, which can weaken the connection. Use construction adhesive in conjunction with fasteners for added strength, particularly in areas subject to high stress.
When framing around a door opening, provide adequate support for the header. The header carries the load from the wall above and transfers it to the trimmer studs. Insufficient support can cause the header to sag, leading to problems with door operation. Consult local building codes or a structural engineer to determine the appropriate header size and trimmer stud configuration for the door opening.
Plumb and alignment issues must be addressed during the framing process. Use a level to check the vertical alignment of the studs and the horizontal alignment of the top and bottom plates. Shims can be used to make minor adjustments to correct plumb and alignment problems. Ignoring these issues can result in a wall that is not square or level, making it difficult to install drywall, trim, and doors correctly.
When installing the door jamb, ensure it is properly aligned and secured within the framed opening. Use shims to adjust the jamb until it is plumb, level, and square. Secure the jamb to the framing with nails or screws, ensuring the fasteners are properly spaced and driven. An improperly installed jamb can cause problems with door alignment, latching, and weather sealing.
Safety precautions must be followed throughout the framing process. Wear safety glasses to protect your eyes from flying debris. Use hearing protection to reduce the risk of hearing damage. Use caution when operating power tools, and follow the manufacturer’s instructions. Be aware of your surroundings and avoid working in unsafe conditions. If working at heights, use a stable ladder or scaffolding.
By meticulously following these steps and paying close attention to detail, a structurally sound and aesthetically pleasing interior wall with a door jamb is achievable. Proper planning, accurate measurements, and adherence to building codes are essential for a successful outcome.

How To Frame A Wall With Door Part 2

How To Frame A New Interior Wall Door Hunker

How To Frame A Wall With Door Opening Part 1

How To Build A Wall In An Existing Home Angela Marie Made

Frame A Door Rough Opening Fine Homebuilding

Framing A Door Part 2 In How To Build Wall Series Making Maanita

The Foolproof Door Hanging Method

How To Frame A Door Opening In New Wall

Step By Guide To Building A Wall With Door Buildworld

How Walls Are Built
Related Posts








