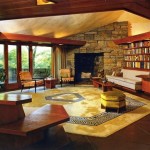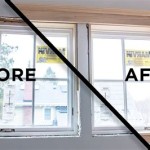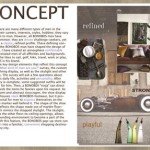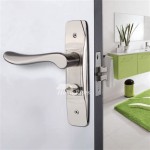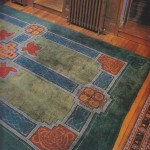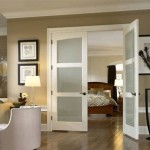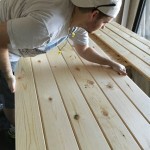Finishing A Metal Building Interior: A Comprehensive Guide
Metal buildings offer a cost-effective and durable solution for a wide range of purposes, from agricultural storage and workshops to commercial spaces and even residential dwellings. However, the raw metal shell of a building often requires interior finishing to achieve the desired functionality, aesthetics, and comfort. The process of finishing a metal building interior involves a series of steps, each with its own considerations and potential challenges. A well-planned and executed finishing project can transform a basic metal structure into a highly functional and attractive space.
The scope of a metal building interior finishing project can vary significantly depending on the intended use of the building. A simple storage structure might only require minimal insulation and basic electrical wiring. Conversely, a commercial office space or residential dwelling will necessitate a more extensive finishing process, including insulation, wall framing, electrical and plumbing systems, HVAC installation, and decorative finishes.
Successfully navigating a metal building interior finishing project requires careful planning, attention to detail, and a thorough understanding of the materials and techniques involved. This article will provide a comprehensive guide to the key aspects of finishing a metal building interior, covering essential steps and considerations to ensure a satisfactory outcome.
Understanding Building Codes and Regulations
Before commencing any interior finishing work, it is imperative to research and adhere to all applicable building codes and regulations. These codes are designed to ensure the safety and structural integrity of the building, as well as the health and well-being of its occupants. Local building departments typically oversee the enforcement of these codes and can provide valuable guidance and information. Failure to comply with building codes can result in costly delays, fines, and even the requirement to remove or rework non-compliant construction.
Building codes often address specific requirements for various aspects of the interior finishing process, including insulation, fire safety, electrical wiring, plumbing, and ventilation. It is crucial to obtain the necessary permits before starting any work, as many municipalities require permits for structural modifications, electrical and plumbing installations, and other significant alterations. Consulting with a licensed architect or engineer can help ensure that the finishing plans meet all code requirements and are structurally sound.
Fire safety is a particularly important consideration when finishing a metal building interior. Metal is a non-combustible material, but it can conduct heat rapidly, potentially contributing to the spread of fire. Building codes often require the use of fire-resistant materials for interior walls, ceilings, and flooring, particularly in commercial buildings and residential dwellings. Sprinkler systems and fire alarms may also be required, depending on the occupancy type and building size.
Insulation and Moisture Control
Insulation plays a critical role in maintaining a comfortable interior environment in a metal building. Metal buildings are susceptible to significant temperature fluctuations, as metal readily conducts heat. Without adequate insulation, the interior can become excessively hot in the summer and extremely cold in the winter. Insulation helps to regulate the temperature, reducing energy consumption and improving occupant comfort.
Various types of insulation are suitable for use in metal buildings, including fiberglass batts, spray foam, rigid foam boards, and reflective insulation. Fiberglass batts are a cost-effective option for insulating walls and ceilings, but they can be susceptible to moisture damage if not properly installed. Spray foam insulation provides excellent thermal performance and air sealing, but it is typically more expensive than fiberglass batts. Rigid foam boards are often used for insulating walls and roofs, and they offer good thermal resistance and moisture resistance. Reflective insulation, such as radiant barriers, can be effective at reducing heat gain in hot climates.
Moisture control is equally important to insulation in maintaining a healthy and comfortable interior environment. Metal buildings can be prone to condensation, particularly in humid climates. Condensation can lead to mold growth, corrosion, and damage to building materials. Proper ventilation is essential to prevent moisture buildup, and vapor barriers should be installed to prevent moisture from migrating into the insulation. A vapor barrier is typically a thin plastic film that is installed on the warm side of the insulation.
In addition to ventilation and vapor barriers, it is important to address any potential sources of water intrusion, such as leaks in the roof or walls. Regularly inspecting the building for leaks and promptly repairing any damage can help prevent moisture problems.
Framing and Interior Walls
Once the insulation and vapor barrier are in place, the next step is to frame the interior walls. Framing provides a structure for attaching interior finishes, such as drywall, paneling, or other wall coverings. The framing can be constructed from wood or metal studs, depending on the preference of the builder and the specific requirements of the project.
Wood studs are a common choice for interior framing due to their affordability and ease of use. However, wood studs are susceptible to moisture damage and can warp or twist over time. Metal studs offer greater resistance to moisture and rot, and they are generally straighter and more consistent in size than wood studs. Metal studs are also fire-resistant, which can be an important consideration in certain applications.
The spacing of the studs will depend on the type of wall covering being used and the load-bearing requirements of the wall. Typically, studs are spaced 16 inches or 24 inches on center. It is important to ensure that the framing is plumb and level to create a smooth and even surface for the wall coverings.
After the framing is complete, the interior walls can be covered with drywall, paneling, or other materials. Drywall is a popular choice for interior walls due to its affordability, ease of installation, and smooth finish. Paneling offers a more decorative option and can be used to create a variety of looks. Other wall covering options include wood planks, metal panels, and even fabric. The choice of wall covering will depend on the desired aesthetics, budget, and durability requirements.
Electrical and Plumbing Systems
Installing electrical and plumbing systems is another crucial step in finishing a metal building interior. These systems provide essential services such as lighting, power outlets, water supply, and drainage. It is important to have a licensed electrician and plumber perform these installations to ensure that they are done safely and in compliance with building codes.
Electrical wiring should be run through the framing before the wall coverings are installed. This allows the wires to be concealed within the walls, creating a clean and uncluttered look. Electrical outlets and light switches should be placed in convenient locations and wired according to the electrical code. A sufficient number of circuits should be installed to handle the electrical load of the appliances and equipment that will be used in the building.
Plumbing lines should also be run through the framing before the wall coverings are installed. Water supply lines should be insulated to prevent freezing in cold climates. Drainage lines should be properly sloped to ensure that wastewater flows freely. Fixtures such as sinks, toilets, and showers should be installed according to the plumbing code.
Both the electrical and plumbing systems should be tested and inspected before the wall coverings are installed to ensure that they are functioning properly and meet all code requirements. This is a crucial step in preventing potential problems and ensuring the safety of the building occupants.
HVAC Systems and Ventilation
Heating, ventilation, and air conditioning (HVAC) systems are essential for maintaining a comfortable indoor environment in a metal building. These systems provide heating in the winter, cooling in the summer, and ventilation year-round. Proper ventilation is important for removing stale air, controlling humidity, and preventing the buildup of odors and pollutants.
The type of HVAC system that is best suited for a metal building will depend on the size of the building, the climate, and the desired level of comfort. Options include forced-air furnaces and air conditioners, heat pumps, ductless mini-split systems, and radiant heating systems. The HVAC system should be sized appropriately to meet the heating and cooling demands of the building.
Ductwork should be properly insulated to prevent heat loss or gain. Air filters should be regularly cleaned or replaced to maintain good air quality. Ventilation systems should be designed to provide adequate airflow throughout the building. Exhaust fans should be installed in bathrooms and kitchens to remove moisture and odors.
The placement of air vents and returns should be carefully considered to ensure that air is circulated evenly throughout the building. In some cases, it may be necessary to install multiple HVAC units to provide adequate heating and cooling to different zones within the building.
Final Finishes and Details
Once the major structural and mechanical systems are in place, the final step is to add the finishing touches that will make the interior of the metal building both functional and aesthetically pleasing. These finishes can include flooring, trim, paint, and other decorative elements.
The choice of flooring will depend on the intended use of the building and the desired level of durability and aesthetics. Options include concrete, tile, hardwood, laminate, and carpet. Concrete flooring is a durable and cost-effective option for industrial and commercial applications. Tile is a popular choice for bathrooms and kitchens due to its water resistance. Hardwood flooring provides a warm and inviting look for residential spaces. Laminate flooring is a more affordable alternative to hardwood. Carpet can provide warmth and comfort in bedrooms and living rooms.
Trim is used to cover the gaps between walls and floors, walls and ceilings, and around doors and windows. Trim can be made from wood, metal, or PVC. It adds a finished look to the interior and can also help to protect the edges of the wall coverings.
Paint is an important element in creating the desired aesthetic for the interior of the metal building. The choice of paint colors can have a significant impact on the overall mood and atmosphere of the space. Light colors can make a room feel larger and brighter, while dark colors can create a more intimate and cozy atmosphere. It is important to use high-quality paint that is durable and easy to clean.
Other decorative elements, such as lighting fixtures, window treatments, and artwork, can be used to personalize the interior and create a unique and inviting space. The final details are what truly transform a metal building from a basic structure into a functional and aesthetically pleasing environment.

Finishing The Interior Of A Metal Building Over Bluetex Insulation

Metal Building Finish Out

Finished Metal Building Ceiling Update Garage Work Renovation

Finishing A Metal Building Interior What Works And To Stay Away From

Metal Building Interior Finish

Building A Mancave 11 Interior Finishes

Metal Building Interior Finish

Renegade Steel Building Wedding Venue

Finishing A Metal Building Interior What Works And To Stay Away From

Interior Insulation Liner Packages Parco Buildings Post Frame Finishing
Related Posts

