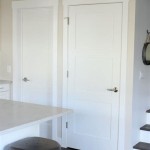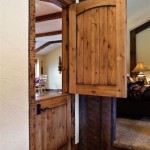Designing a Functional and Stylish One-Room Home
Living in a one-room house presents unique challenges and opportunities when it comes to interior design. The limited square footage necessitates creative thinking and careful planning to maximize both functionality and aesthetics. However, with the right approach, a one-room home can be transformed into a comfortable, stylish, and efficient living space. This article will explore key considerations for designing a one-room house interior, covering essential elements like space division, furniture selection, and maximizing natural light.
1. Dividing the Space: Creating Distinct Zones
The first step in designing a one-room house interior is to divide the space into distinct zones for different activities. This is crucial for creating a sense of order and separation, even within a small area. Some common zones in a one-room home include:
- Sleeping Area: This zone should be designated for restful sleep and should prioritize privacy and comfort. Consider using a room divider, curtain, or headboard to visually separate the sleeping area from the rest of the room.
- Living Area: This zone should be inviting and comfortable for relaxation and social gatherings. Place a comfortable sofa, armchairs, and a coffee table in this area, and ensure there is adequate lighting for reading or socializing.
- Kitchen/Dining Area: If the kitchen is integrated into the one room, consider a small, compact kitchen island or a dining table that can double as a work surface.
- Work/Study Area: If you need a dedicated workspace, create a separate zone using a desk, chair, and adequate lighting. A bookshelf or storage unit can also be incorporated to keep work materials organized.
When dividing the space, consider the flow of movement and the relationship between different zones. Ensure that there is enough space to move around freely and that the arrangement of furniture enhances the functionality of each zone.
2. Furniture Selection: Multi-Purpose and Compact Options
Selecting furniture plays a critical role in maximizing space and creating a comfortable and inviting atmosphere in a one-room house. Consider these strategies for furniture selection:
- Choose Multi-Functional Pieces: Opt for furniture items that serve multiple purposes to save space. A sofa bed can double as a sleeping surface, a coffee table with storage can hold books and other items, and a desk can be folded away when not in use.
- Prioritize Compact Furniture: Choose compact furniture items that fit comfortably within the space limitations. Consider a small-scale sofa or a loveseat instead of a large sectional.
- Utilize Vertical Space: Take advantage of vertical space with tall shelves, cabinets, and built-in units to maximize storage without taking up floor space.
- Consider Convertible Furniture: Explore options like Murphy beds, folding chairs, and chairs with built-in storage to maximize space and create flexibility.
Furniture should be chosen in a way that complements the overall design aesthetic of the room and creates a cohesive and inviting ambiance.
3. Maximizing Natural Light and Ventilation
Natural light is essential for creating a bright and welcoming space. In one-room homes, maximizing natural light can be achieved through various strategies:
- Install Large Windows: If possible, invest in large windows that let in maximum sunlight. Consider replacing small windows with larger ones or adding skylights to increase natural light.
- Minimize Obstructions: Keep windows unobstructed by furniture, curtains, or blinds. Consider using sheer curtains or light-colored blinds that allow natural light to penetrate the room.
- Employ Reflective Surfaces: Incorporate mirrors and reflective surfaces to bounce natural light around the room, creating a sense of spaciousness and brightness.
- Utilize Light Colors: Paint walls and ceilings in light colors to reflect natural light and create a sense of airiness.
- Adequate Ventilation: Ensure proper ventilation to prevent humidity build-up and provide fresh air. This can be achieved through windows, ceiling fans, or exhaust fans.
Maximizing natural light and ventilation not only enhances the aesthetics of the room but also improves the overall ambiance and well-being of the inhabitants.

10 Small One Room Apartments Featuring A Scandinavian Décor

50 One 1 Bedroom Apartment House Plans Architecture Design Small Tiny

1 Bedroom Small House Plan One Plans Interior Design

Interior Design For One Bedroom Apartment

1 Bhk House Design 1bhk Interior Designcafe

10 Small One Room Apartments Featuring A Scandinavian Décor
Interior Designer Shares How To Make 1 Bedroom Apartment Look Bigger

32 Small House Interior Design Ideas How To Decorate A Space

10 Small One Room Apartments Featuring A Scandinavian Décor

1 Bhk House Design 1bhk Interior Designcafe
Related Posts








