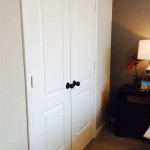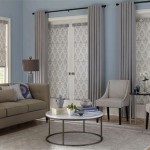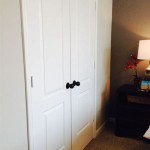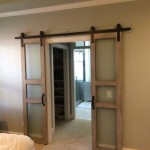An open floor plan interior design is a popular choice for many modern homes, as it offers a range of advantages. There are a few considerations to make before you decide to go with this style of interior design, however. In this article, we will explore the benefits and considerations of open floor plan interior design, so you can make an informed decision when it comes to your own home.
Benefits of Open Floor Plan Interior Design
The main benefit of open floor plan interior design is that it creates a sense of spaciousness and airiness in the home. With fewer walls and barriers, the space feels more open and inviting. This style of interior design also allows for more natural light to enter the home, creating a brighter and more cheerful atmosphere.
Open floor plan interior design also encourages social interaction between family members. Without walls to divide up the space, it’s easier for everyone to interact and spend time together. This style of interior design is also great for entertaining guests, as it allows for more space to move around and mingle.
From a practical standpoint, open floor plan interior design can be beneficial as it allows for easier movement between the different rooms of the house. This can be especially useful if you have elderly or disabled family members who may struggle with navigating traditional layouts.
Considerations of Open Floor Plan Interior Design
While open floor plan interior design has its benefits, there are also some considerations to make before committing to this style. For example, this style of interior design can make it difficult to maintain privacy between different rooms, as there are no walls or barriers to separate them. This could be an issue if you have children or teenagers who need their own space.
Open floor plan interior design is also less suitable for those who are sensitive to noise, as the lack of walls and barriers makes it easier for sound to travel. This could be an issue if you have a loud or noisy family, or if you live in a noisy area.
Finally, open floor plan interior design can be more challenging to decorate, as it can be difficult to create a cohesive look with no walls to work with. This style of interior design also requires more furniture, as each room will need its own furniture.
Conclusion
Open floor plan interior design can be a great choice for many modern homes, as it offers a range of advantages. However, there are a few considerations to make before deciding to go with this style of interior design, such as privacy concerns, noise levels, and decorating challenges. Consider all of your options carefully before making a decision.





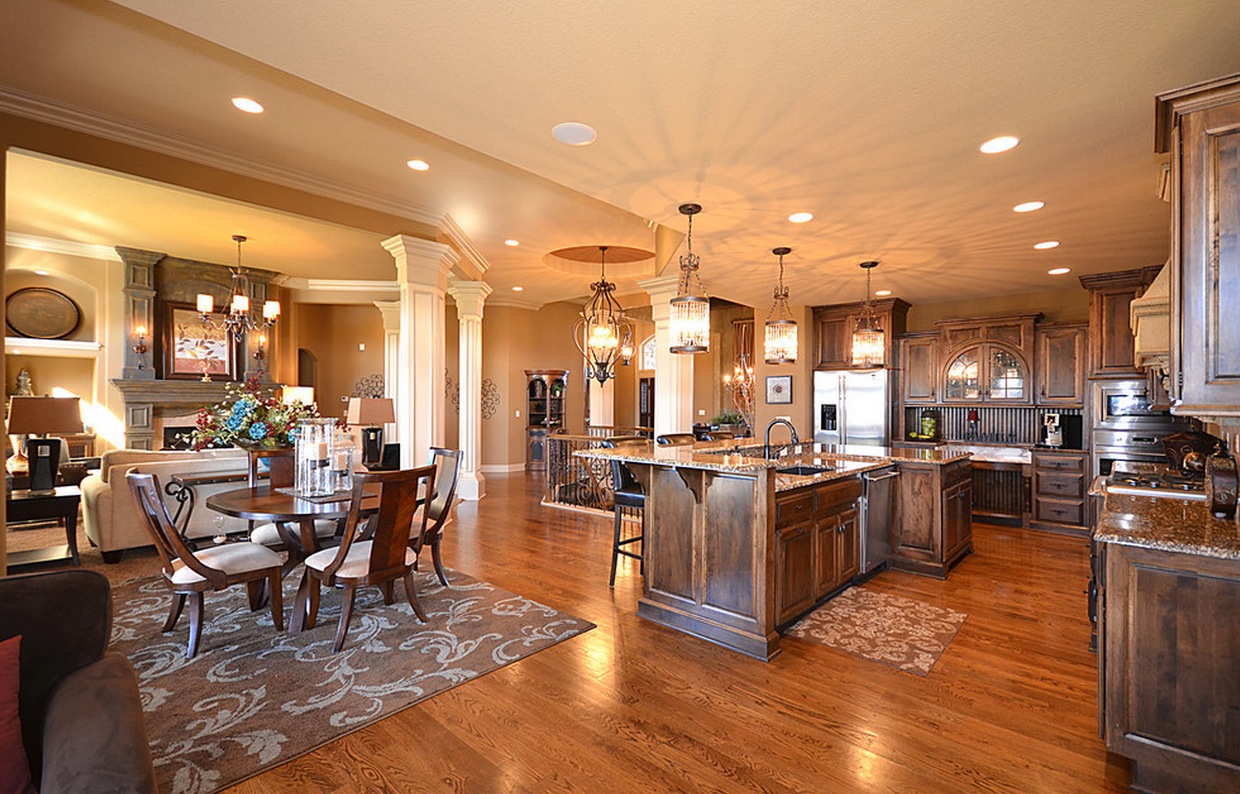









Related Posts

