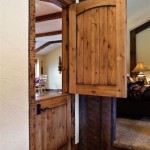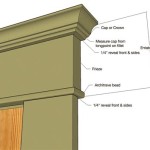Framing an interior wall is an essential part of any home renovation project. Whether you are constructing a new wall, adding an extension to an existing wall, or simply replacing an existing wall, knowing how to frame an interior wall correctly is essential to ensure the wall can support the load it is intended to carry. Read on to learn the basics of how to frame an interior wall.
Preparing the Materials
To frame a wall, you will need some basic materials. These include wood, nails, screws, a hammer, and a saw. You will also need to purchase wall studs, which are available in both metal and wood varieties. You can also purchase pre-cut wall studs, which will save you time and effort in cutting the studs yourself. Additionally, you may need to purchase insulation, drywall, and other materials depending on the type of wall being constructed.
Measuring the Wall
The next step is to measure the wall that you will be framing. Measure the width and height of the wall, and then calculate the total area of the wall. This will help you determine how many studs you will need to purchase. Additionally, you will need to measure the depth of the wall to ensure that the studs are the correct length.
Cutting the Studs
Once you have purchased the studs, you will need to cut them to the correct length. Measure the length of the wall and then cut the studs accordingly. Be sure to use a saw that is specifically designed for cutting wood, as this will ensure that the cuts are precise and smooth. Additionally, you will need to make sure that the studs are level and plumb.
Attaching the Studs
Once you have cut the studs to size, you can begin attaching them to the wall. Start by attaching the bottom plate to the floor, using either nails or screws. Then, attach the studs to the plate, making sure they are level and plumb. Finally, attach the top plate to the studs and secure it with nails or screws. If you are using metal studs, you will need to use specialized tools and hardware to attach the studs.
Adding Insulation and Drywall
Once the studs are securely attached, you can begin adding insulation and drywall. Start by measuring the wall and then cutting the insulation to the correct size. Place the insulation between the studs and make sure it is secure. Next, measure and cut the drywall to size, and then attach it to the studs using screws. Finally, you can tape and mud the seams, and then sand and prime the wall for painting.
Conclusion
Framing an interior wall is an important part of any home renovation project. By following the steps outlined above, you can ensure that the wall is properly framed and ready for insulation and drywall. With careful preparation and attention to detail, you can create a sturdy and reliable interior wall that will last for years.














Related Posts








