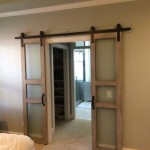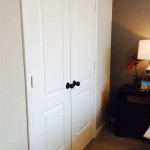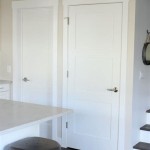Framing An Interior Wall With A Door Jamb Detail
Framing an interior wall is a fundamental skill in construction and renovation. It involves creating a sturdy support structure for drywall, insulation, and other finishes. When incorporating a doorway into the wall, precise planning and execution are crucial to ensure a plumb, square, and functional opening. This article details the process of framing an interior wall, emphasizing the specific techniques required for integrating a door jamb.
Understanding the basic components of a stud wall is paramount. The primary elements include: top and bottom plates (horizontal framing members), studs (vertical framing members), and headers (horizontal framing members spanning an opening). These elements, when properly assembled and secured, form a rigid framework that can support the weight of the wall and any applied finishes. The inclusion of a door jamb necessitates modifications to the standard framing procedure, requiring careful attention to header size, rough opening dimensions, and proper installation of the jamb itself.
Planning and Preparation
The initial stage involves meticulous planning. Begin by determining the precise location of the new wall. Mark the wall's position on the floor using a chalk line, ensuring it is square to adjacent walls. This squaring process often involves the 3-4-5 rule, where a triangle with sides of 3 feet, 4 feet, and 5 feet will always have a 90-degree angle. This establishes a true perpendicular line. Transfer the floor marking to the ceiling using a plumb bob or laser level to ensure the wall is perfectly vertical.
Next, determine the desired size and swing direction of the door. Standard door widths typically range from 24 to 36 inches, with 30 or 32 inches being common for interior doors. Consider accessibility requirements and furniture placement when making this decision. Once the door size is determined, calculate the rough opening dimensions. The rough opening is the framed opening in the wall, which is larger than the actual door size to accommodate the door jamb and shimming. A typical rough opening is 2 inches wider and 2-1/2 inches taller than the door slab itself. For example, a 30-inch by 80-inch door would require a rough opening of 32 inches wide by 82-1/2 inches tall. Ensure the door swing direction does not interfere with other doors, hallways, or furniture.
Finally, gather the necessary tools and materials. Essential tools include: a measuring tape, level (at least 4 feet long), framing square, chalk line, hammer or nail gun, circular saw or miter saw, drill, and safety glasses. Materials will consist of lumber for the top and bottom plates (typically 2x4s), studs (also typically 2x4s), header material (size depending on the span and load), door jamb kit, shims, nails or screws, and construction adhesive.
Framing the Wall
Begin by cutting the top and bottom plates to the desired length of the wall. Use the chalk line marking on the floor as a guide for positioning the bottom plate. Secure the bottom plate to the floor using nails or screws, ensuring it is aligned with the chalk line. The method of securing the plate to the floor will depend on the floor material. For concrete floors, concrete anchors are required. For wood subfloors, screws or nails are sufficient.
Next, construct the wall frame on the floor. Start by positioning the top plate parallel to the bottom plate. Mark the stud locations on both plates, typically 16 inches on center (OC). "On center" indicates the measurement from the center of one stud to the center of the next. This spacing provides adequate support for drywall and other finishes. Consider local building codes, which may specify different stud spacing requirements depending on load-bearing conditions.
Frame the door opening by placing trimmer studs (also called jack studs) vertically adjacent to the studs that will support the header. These trimmer studs run from the bottom plate to the underside of the header and provide additional support for the weight above the opening. Secure the trimmer studs to the adjacent studs with nails or screws. The number of nails or screws will depend on the size of the lumber and the load requirements.
The header spans the opening above the door and carries the load from the wall above. The size of the header depends on the width of the opening and the load it will bear. Consult local building codes or a structural engineer to determine the appropriate header size for your specific application. Common header materials include doubled 2x6s, doubled 2x8s, or engineered lumber such as laminated veneer lumber (LVL). Secure the header to the trimmer studs with nails or screws, ensuring it is level. Filling the gap between the header and the top plate with short studs provides additional support and helps to distribute the load.
Install the remaining studs at the marked locations, ensuring they are plumb and square. Use a level to verify that each stud is perfectly vertical before securing it to the top and bottom plates with nails or screws. Additional bracing, such as bridging or blocking, can be added between the studs to further enhance the wall's rigidity. This is particularly important for longer walls or walls that will support heavy loads.
Raise the framed wall into position, aligning the top plate with the chalk line marking on the ceiling. Secure the top plate to the ceiling framing using nails or screws. Again, the method of securing the plate will depend on the ceiling material. Use a level to ensure the wall is plumb and adjust as needed. Secure the wall to adjacent walls using nails or screws. Check the wall for squareness using a framing square or by measuring the diagonals. Adjust as needed to ensure the wall is perfectly square before permanently securing it.
Integrating the Door Jamb
The door jamb forms the finished frame around the door opening. It typically consists of two side jambs and a head jamb. Door jambs are usually made of wood and are available in standard sizes to match common wall thicknesses. A pre-hung door includes the door slab already attached to the jamb with hinges, simplifying the installation process. However, installing just the door jamb is also a common practice.
Begin by measuring the rough opening to ensure it is the correct size for the door jamb. The jamb should fit snugly within the opening, with a small gap for shimming. If the opening is too small, carefully trim the trimmer studs to enlarge it. If the opening is too large, add shims to the trimmer studs to reduce the opening size.
Place the door jamb into the rough opening, centering it within the opening. Use shims to plumb and level the jamb. Shims are thin, tapered pieces of wood that are used to fill gaps and create a level surface. Insert shims between the trimmer studs and the jamb at the hinge locations, the strike plate location, and at the top and bottom of the jamb. Use a level to ensure the jamb is perfectly plumb and square.
Once the jamb is plumb, level, and square, secure it to the trimmer studs with nails or screws. Drive the fasteners through the jamb, shims, and into the trimmer studs. Space the fasteners evenly along the length of the jamb, typically 12 to 16 inches apart. Avoid over-tightening the fasteners, which can distort the jamb. Use a nail set to countersink the nails and prevent them from protruding above the surface.
After securing the jamb, test the door fit. If installing a pre-hung door, ensure the door swings smoothly and closes properly. If installing just the jamb, prepare the opening for the door slab. This includes mortising the jamb for the hinges and strike plate. Use a chisel and hammer to carefully remove the wood to the correct depth for the hinges and strike plate. Install the hinges on the door slab and the jamb, aligning them properly. Hang the door and test the swing. Adjust the shims as needed to ensure the door closes smoothly and latches securely.
Finally, trim the excess shims flush with the surface of the wall and jamb. Use a utility knife or a block plane to carefully remove the protruding shims. Fill any gaps between the jamb and the wall with caulk or wood filler. Sand the jamb smooth and prepare it for painting or staining.
Key Points for Success
Accuracy in measurement and layout is paramount. Double-check all measurements to avoid errors. A small mistake in the initial layout can compound during the framing process, leading to significant problems later on. Use accurate measuring tools and take your time to ensure precise cuts and alignments.
Proper header selection is crucial for structural integrity. The header must be strong enough to support the weight of the wall above the door opening. Consult local building codes or a structural engineer to determine the appropriate header size for your specific application. Using an undersized header can lead to sagging or even collapse of the wall.
Secure shimming is essential for a plumb and square door jamb. Shims provide a way to compensate for imperfections in the framing and ensure that the jamb is properly aligned. Use enough shims to support the jamb and prevent it from moving. Secure the shims firmly with nails or screws to prevent them from slipping over time. Failure to properly shim the jamb can result in a door that does not close properly or a jamb that is out of alignment.

How To Frame A New Interior Wall Door Hunker

Double Stud Wall Door Head And Jamb With Furring Greenbuildingadvisor

Framing A Door Part 2 In How To Build Wall Series Making Maanita

Ordering Doors Fine Homebuilding

S Wood Stud Timely Frames

Helpful Resources Along The Way Minimotives

Drywall How To Properly Frame Finish Trimless Interior Doors Home Improvement Stack Exchange

Pin By Mrsosustamm On Building Framing Doorway Home Construction

Windows And Doors In Double Stud Walls Fine Homebuilding

How To Build Panel An Interior Wall
Related Posts








