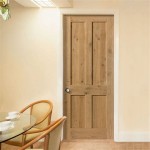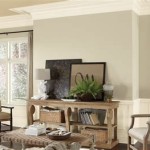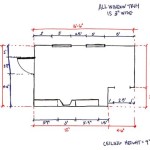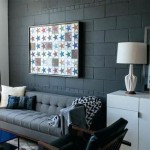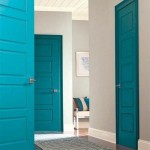Simple Interior Design Ideas For Small Living Room and Dining Areas
Integrating a living room and dining area within a limited space presents unique design challenges. Careful planning and clever design choices are essential for creating a functional, comfortable, and aesthetically pleasing environment. This article will explore a range of simple interior design ideas that maximize space, enhance visual appeal, and ensure a cohesive flow between the living and dining zones in compact areas.
The key to successful small space design lies in understanding the principles of space optimization, strategic furniture selection, color psychology, and effective lighting. Each element should contribute to the overall functionality and aesthetic harmony of the combined living and dining area. The following sections will delve into specific strategies to achieve these goals.
Optimizing Space Through Multifunctional Furniture
In compact living spaces, multifunctional furniture is invaluable. Selecting pieces that serve multiple purposes can significantly reduce clutter and free up valuable square footage. This approach is particularly beneficial when merging living and dining areas.
A prime example is a sofa bed. During the day, it serves as comfortable seating for the living room. When needed, it can be easily converted into a bed for overnight guests. This eliminates the need for a dedicated guest room, which is often impractical in small apartments or homes. Similarly, ottomans with built-in storage provide both seating and storage for items such as blankets, magazines, or toys.
Dining tables can also be multifunctional. Consider a drop-leaf table that can be expanded when needed for larger gatherings but remains compact during regular use. Alternatively, a console table placed against a wall can double as a makeshift dining surface when paired with a couple of stools. These tables can also serve as a workspace when needed.
Wall-mounted shelves are another excellent space-saving solution. They provide storage without taking up floor space and can be used to display books, decorative items, or even dining essentials. Shelves can be positioned strategically to visually connect the living and dining areas, creating a sense of continuity.
Choosing furniture with slim profiles is also important. Avoid bulky sofas or oversized chairs that can overwhelm a small space. Opt for pieces with clean lines and a minimalist design. Transparent or translucent furniture, such as acrylic chairs or glass-topped tables, can also create the illusion of more space by allowing light to pass through them.
Integrated storage solutions, such as benches with storage compartments under the seating area, are also beneficial. These can be placed near the dining table to store extra linens, dinnerware, or even children's toys. By maximizing every available inch of space, multifunctional furniture helps to create a more organized and functional living and dining environment.
Creating Visual Harmony and Flow with Color and Lighting
Color and lighting play a crucial role in defining the atmosphere of a combined living and dining area. Careful selection and placement can enhance the feeling of spaciousness, create visual harmony, and delineate the two zones without creating a stark divide.
A cohesive color palette is essential. Using a limited range of colors throughout the living and dining area creates a sense of unity and flow. Neutral colors, such as white, beige, and gray, are excellent choices for small spaces, as they reflect light and make the room feel larger and brighter. However, using only neutral colors can sometimes feel sterile. Incorporating accent colors through accessories, such as cushions, rugs, and artwork, can add personality and visual interest without overwhelming the space.
Color can also be used to subtly define the living and dining areas. For example, a slightly darker shade of the same neutral color can be used on the wall behind the dining table to create a focal point and distinguish the dining zone from the living area. Alternatively, a contrasting color can be used on a single accent wall to add depth and visual separation.
Lighting is equally important. A combination of ambient, task, and accent lighting is necessary to create a well-lit and inviting space. Ambient lighting, such as overhead fixtures or recessed lighting, provides general illumination for the entire room. Task lighting, such as a pendant light over the dining table or a floor lamp near the sofa, provides focused light for specific activities. Accent lighting, such as track lighting or wall sconces, highlights artwork or architectural features, adding depth and visual interest.
Natural light should also be maximized. Keep windows clear and free of heavy curtains or blinds that block sunlight. Sheer curtains or blinds allow natural light to filter into the room while still providing privacy. Mirrors can also be used strategically to reflect natural light and create the illusion of more space. Placing a large mirror on a wall opposite a window can significantly brighten a room.
Proper lighting can also affect the perceived size of the room. Light-colored walls reflect light, making the space feel larger and brighter. Dark-colored walls absorb light, making the space feel smaller and more intimate. The type of light bulb used can also affect the mood of the room. Warm-toned light bulbs create a cozy and inviting atmosphere, while cool-toned light bulbs create a more energetic and modern feel.
Strategically placed lighting fixtures can also define the different zones within the combined living and dining area. A pendant light over the dining table not only provides task lighting but also serves as a visual anchor for the dining area. A floor lamp in the living area can create a cozy reading nook and delineate the seating area from the dining zone.
Utilizing Vertical Space and Clever Storage Solutions
In small living spaces, maximizing vertical space is crucial for both storage and visual appeal. By utilizing walls and ceilings effectively, it is possible to create more storage and also enhance the perception of height and spaciousness.
Wall-mounted shelves are a practical and stylish solution for storing books, decorative items, and even dining essentials. Floating shelves, which appear to be mounted without visible supports, create a clean and minimalist look. Alternatively, open shelving units can add visual interest and provide easy access to frequently used items.
Tall bookcases or shelving units can also be used to create a focal point and add vertical interest to the room. These can be placed against a wall to store books, decorative items, and even dishes or glassware for the dining area. When selecting shelves, consider the depth and height of the units. Deeper shelves can accommodate larger items, while taller shelves maximize vertical space.
Hanging storage solutions are another effective way to utilize vertical space. Hanging baskets can be used to store fruits and vegetables in the dining area, while hanging organizers in the living area can store magazines, remote controls, or other small items. These hanging solutions keep items off the floor and countertops, creating a cleaner and more organized look.
Wall-mounted organizers, such as coat racks or key holders, can also be used to keep entryways tidy and organized. These organizers prevent clutter from accumulating on the floor and countertops, creating a more welcoming and spacious entry into the combined living and dining area.
Consider adding a gallery wall. Showcasing artwork or photographs on a wall can create a visually appealing focal point and add personality to the room. Choose artwork that complements the color palette and style of the living and dining areas. Frame each piece uniformly to create a cohesive and sophisticated look.
Mirrors are one of the most effective tools for maximizing the perception of space. A large mirror on a wall can reflect light and create the illusion of a larger room. Mirrors can also be used to visually connect the living and dining areas. Placing a mirror strategically can reflect the dining area into the living area, creating a sense of continuity and flow.
Finally, remember to declutter regularly. Removing unnecessary items from the living and dining area can make a significant difference in the feeling of spaciousness. Get rid of items that are no longer needed or that are simply taking up space. A well-organized and clutter-free space will always feel larger and more inviting.

54 Simple Ideas For Small Living Room Dining Combo Edward George

Design Dilemma How To Create A Dining Room In Small Space

8 Dining Room Decorating Ideas On A Budget Society6

39 Living Room Dining Combos To Maximize Your Space

Living Room Dining Combination Ideas

Tips For Designing A Small Living Room Dining Combo Eco Friendly Home Garden Creative Green

Small Living Room Ideas To Maximize Space Create Style

22 Small Living Room Dining Combo Ideas

7 Game Changing Small Living Room Designs Designcafe

25 Interior Design Ideas Havenly
Related Posts


