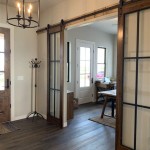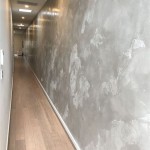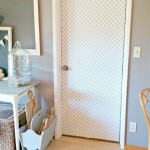Single Room House Interior Design Ideas: 2024 Trends
The challenge of designing a single room house, often encompassing a studio apartment or a micro-dwelling, requires meticulous planning and an understanding of space optimization. In 2024, interior design for these compact living spaces focuses on maximizing functionality without sacrificing aesthetic appeal. The key lies in creating distinct zones within the room, incorporating multi-functional furniture, and employing clever storage solutions. Thoughtful color palettes, strategic lighting, and personalized decor contribute to a cohesive and comfortable living environment.
The modern approach to single room house design emphasizes creating a sense of openness and airiness. This is achieved through various design elements, including light-colored walls, large windows, and minimal clutter. Choosing the right furniture pieces is crucial; selecting items that serve multiple purposes, such as a sofa bed or a dining table that can be folded away, allows for flexibility and adaptability. Vertical space is also exploited to its full potential through the use of shelving units, wall-mounted storage, and loft beds.
Beyond functionality, aesthetics play a vital role in making a single room house feel like a home. The design should reflect the occupant's personality and lifestyle, incorporating elements that bring joy and create a sense of belonging. This could involve displaying artwork, adding plants, or using textiles that evoke a specific mood or atmosphere. The goal is to transform a small space into a welcoming and personalized sanctuary.
Defining Zones Within a Single Room
Creating distinct zones within a single room is essential for organizing the space and creating a sense of separation between different activities. These zones typically include a sleeping area, a living area, a kitchen or kitchenette, and a workspace. The challenge lies in defining these areas without physically dividing the room with walls or partitions, which would further constrict the already limited space.
One effective method for defining zones is through the use of furniture placement. For example, a sofa can be placed to delineate the living area from the sleeping area, or a bookshelf can serve as a visual barrier between the workspace and the rest of the room. Area rugs can also be used to define specific zones and add visual interest to the space. Each area rug can delineate a different space and therefore, its design can be adjusted to the style and purpose of the space. For instance, a neutral rug can be used in the living area, while a more colorful rug can be used in the sleeping area. The right rug can also act as an insulator, helping keep noise and temperature regulated more effectively.
Another technique is to use different flooring materials to differentiate between zones. For instance, the kitchen area might have tile flooring, while the living area has hardwood or carpet. This visual cue helps to separate the spaces and creates a sense of definition. Similarly, changes in ceiling height or the use of dropped ceilings can also be used to create a sense of separation. A lower ceiling in the sleeping area can create a more intimate and cozy atmosphere, while a higher ceiling in the living area can make the space feel more open and airy.
Color can also play a significant role in defining zones. Using different color palettes for different areas of the room can help to create a sense of visual separation. For example, warm colors can be used in the living area to create a cozy and inviting atmosphere, while cool colors can be used in the sleeping area to promote relaxation and rest. It is important to maintain a cohesive color scheme throughout the room, but using subtle variations in color can help to define the different zones without creating a jarring effect.
Lighting is another crucial element in defining zones. Different types of lighting can be used to create different moods and atmospheres in different areas of the room. For example, task lighting can be used in the workspace to provide focused illumination, while ambient lighting can be used in the living area to create a warm and inviting atmosphere. Accent lighting can be used to highlight specific features or artwork in the room. The strategic use of lighting can help to define the different zones and create a sense of visual interest.
Maximizing Storage in a Small Space
Storage is a critical consideration in single room house design. Limited space necessitates creative and efficient storage solutions to prevent clutter and maintain a sense of order. The goal is to maximize storage capacity without compromising the aesthetic appeal of the room.
Vertical storage is a key strategy for maximizing space. Shelving units, particularly those that extend to the ceiling, provide ample storage space for books, decor, and other items. Wall-mounted shelves are another excellent option, as they free up floor space and can be customized to fit the specific needs of the occupant. Loft beds, which elevate the sleeping area, create additional space underneath for storage or a workspace.
Multi-functional furniture is also vital for efficient storage. Sofa beds offer a comfortable place to sit during the day and a convenient sleeping solution at night. Storage ottomans provide a place to rest feet and a hidden space for storing blankets, pillows, or other items. Coffee tables with built-in storage compartments are another practical option.
Hidden storage solutions can be incredibly useful in maximizing space discreetly. Built-in storage under the bed provides a convenient place to store out-of-season clothing, linens, or other items. Storage benches can be placed at the foot of the bed or along a wall to provide seating and storage. Wall-mounted cabinets can be used to store kitchen supplies, toiletries, or other items. The key is to look for opportunities to incorporate storage into existing furniture or architectural features.
Organization is just as important as storage capacity. Using storage containers, baskets, and dividers can help to keep items organized and easily accessible. Labeling containers makes it easier to find what is needed. Regularly decluttering and getting rid of unwanted items is also essential for maintaining a sense of order and preventing clutter from accumulating. By implementing these storage solutions and organizational strategies, even the smallest single room house can be transformed into a well-organized and functional living space.
Creating an Open and Airy Atmosphere
Creating a sense of openness and airiness in a single room house can significantly enhance the feeling of spaciousness and comfort. This is achieved through a combination of design elements, including color palettes, lighting, furniture selection, and decor.
Light colors are essential for creating an open and airy atmosphere. White walls, light-colored flooring, and light-colored furniture reflect light and make the room feel larger and brighter. Neutral colors, such as beige, gray, and ivory, can also be used to create a sense of calmness and serenity. Avoid using dark colors, as they tend to absorb light and make the room feel smaller and more enclosed.
Natural light is another crucial element for creating an open and airy space. Maximize natural light by keeping windows clean and unobstructed. Use sheer curtains or blinds to allow light to filter into the room while maintaining privacy. Mirrors can also be used to reflect light and create the illusion of more space. Place mirrors strategically to reflect natural light from windows or to create a focal point that draws the eye.
Minimalism is a key principle for creating an open and airy atmosphere. Avoid clutter and excessive decor, as these can make the room feel cramped and overwhelming. Choose furniture pieces that are simple and streamlined in design. Opt for smaller-scale furniture that does not take up too much space. The goal is to create a sense of spaciousness and uncluttered elegance.
Strategic use of lighting is also important for creating an open and airy atmosphere. In addition to natural light, incorporate a variety of artificial lighting sources, including ambient lighting, task lighting, and accent lighting. Use recessed lighting or track lighting to provide general illumination. Use task lighting, such as table lamps or floor lamps, to provide focused illumination for specific activities. Use accent lighting to highlight specific features or artwork in the room. The combination of different lighting sources can create a warm and inviting atmosphere while maximizing the sense of space.
Incorporating natural elements can also contribute to creating an open and airy atmosphere. Plants can add a touch of life and freshness to the room, while also helping to purify the air. Choose plants that thrive in indoor environments and require minimal maintenance. Other natural elements, such as wood, stone, and natural fibers, can also be used to create a sense of connection to the outdoors.

45 Clever Studio Apartment Ideas For 2025

5 Smart Single Bed Designs That Maximize Space

10 Best Minimalist Bedroom Decor Ideas For Small Spaces 2025
10 Interior Design Trends Dominating 2024 Welcome To Better M I Homes

Amazing Home Interior Design Ideas For 2025 And Academy

11 Genius Small Space Simple Tiny House Interior Design Ideas

10 Simple Bedroom Designs For A Lasting Impact

10 Design Ideas For Your Small Room Lifestyle Fortress

Top 10 Ideas On How To Decorate A Small Living Room Decorilla Interior Design

Interior Design Trends 2024 Part 1
Related Posts








