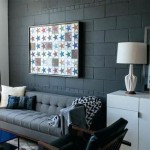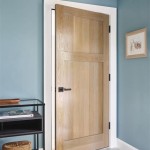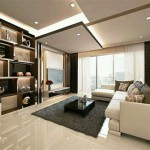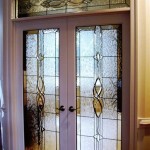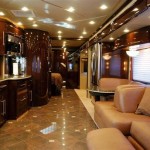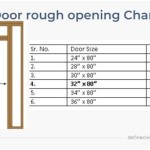Finishing A Metal Building Interior Design
Metal buildings offer durability, cost-effectiveness, and versatility, making them a popular choice for a diverse range of applications, from warehouses and workshops to commercial spaces and even residential homes. However, the inherent industrial aesthetic of a metal building often requires thoughtful interior design to transform it into a functional and visually appealing space. Finishing a metal building interior involves a multi-faceted approach encompassing insulation, wall and ceiling treatments, flooring, lighting, and HVAC systems, all tailored to the specific needs of the building's intended use.
The process begins with a careful assessment of the building's purpose and anticipated occupancy. This assessment will inform key decisions regarding insulation requirements, structural modifications, and the overall design aesthetic. For instance, a metal building intended for use as a retail space will require a significantly different approach to finishing than one intended for use as a cold storage facility or a manufacturing plant. Factors such as thermal comfort, noise reduction, energy efficiency, and aesthetic appeal must be carefully considered and balanced within budgetary constraints.
Proper planning is paramount to a successful metal building interior finishing project. This includes developing detailed blueprints, obtaining necessary permits, and selecting qualified contractors with experience in metal building construction and interior finishing. A well-defined plan will help to avoid costly mistakes and ensure that the project is completed on time and within budget. Furthermore, it is essential to consider long-term maintenance requirements and choose materials that are durable and easy to clean.
Insulation and Climate Control
Insulation is a critical component of any metal building interior finishing project, as it plays a vital role in regulating temperature, reducing energy costs, and preventing condensation. Metal buildings are inherently prone to temperature fluctuations, making insulation essential for creating a comfortable and energy-efficient environment. Several insulation options are available, each with its own advantages and disadvantages. Spray foam insulation is a popular choice due to its high R-value (a measure of thermal resistance) and ability to seal air leaks. Fiberglass insulation is another common option, known for its cost-effectiveness and ease of installation. Rigid board insulation provides excellent thermal performance and can be used in conjunction with other insulation types.
The selection of insulation material should be based on the building's climate, the intended use of the space, and the desired level of energy efficiency. In colder climates, a higher R-value is necessary to prevent heat loss, while in warmer climates, insulation helps to keep the building cool and reduce the need for air conditioning. Furthermore, vapor barriers are often installed in conjunction with insulation to prevent moisture from condensing on the metal surfaces, which can lead to corrosion and mold growth. Properly installed insulation also contributes to noise reduction, making the building more comfortable for occupants.
Beyond insulation, an efficient HVAC (Heating, Ventilation, and Air Conditioning) system is essential for maintaining a comfortable indoor environment. The choice of HVAC system will depend on the size of the building, the intended use of the space, and the local climate. Options include traditional forced-air systems, ductless mini-split systems, and radiant heating systems. Ventilation is also crucial for removing stale air and maintaining good indoor air quality. Exhaust fans are commonly used in areas with high humidity or potential for pollutants, such as kitchens and workshops. Energy-efficient HVAC systems can significantly reduce energy costs and improve the overall sustainability of the building.
Wall and Ceiling Treatments
The interior walls and ceilings of a metal building often require significant modification to create a finished and aesthetically pleasing space. The exposed metal framing and corrugated metal panels can appear industrial and uninviting. Options for finishing interior walls include drywall, paneling, and metal cladding. Drywall is a popular choice for creating a smooth, paintable surface, while paneling can add texture and visual interest. Metal cladding can be used to maintain the industrial aesthetic while providing a more refined appearance.
When installing drywall or paneling, it is important to first attach furring strips to the metal framing to create a level surface. Furring strips are typically made of wood or metal and are attached to the framing members using screws or adhesives. Once the furring strips are in place, the drywall or paneling can be attached to the strips using screws or nails. For ceilings, suspended ceilings are often used to conceal utilities and create a more finished look. Suspended ceilings consist of a grid of metal tracks suspended from the overhead structure, with ceiling tiles placed within the grid.
Painting is an essential step in the finishing process, as it can dramatically improve the appearance of the interior and protect the metal surfaces from corrosion. Before painting, it is important to properly prepare the surfaces by cleaning and priming them. A variety of paint types are available, each with its own properties and advantages. Epoxy paints are known for their durability and resistance to chemicals, while latex paints are easier to apply and clean. The choice of paint should be based on the intended use of the space and the desired level of protection.
Flooring, Lighting, and Utilities
Selecting the appropriate flooring is crucial for both functionality and aesthetics. The choice of flooring material will depend on the intended use of the space, the level of traffic expected, and the desired aesthetic. Concrete flooring is a common choice for industrial and commercial applications due to its durability and ease of maintenance. However, concrete can be cold and hard, so it is often covered with epoxy coatings or other finishes to improve comfort and appearance. Other flooring options include tile, vinyl, and carpet.
Tile is a durable and water-resistant option that is suitable for bathrooms, kitchens, and other areas that are exposed to moisture. Vinyl flooring is a cost-effective and versatile option that is available in a wide range of colors and patterns. Carpet is a comfortable and sound-absorbing option that is suitable for offices, showrooms, and other areas where comfort is a priority. When selecting flooring, it is important to consider the level of maintenance required and choose materials that are easy to clean and repair.
Lighting plays a critical role in the functionality and atmosphere of a metal building interior. Proper lighting can improve productivity, enhance safety, and create a more inviting environment. LED lighting is a popular choice due to its energy efficiency, long lifespan, and ability to provide a wide range of light colors and intensities. Fluorescent lighting is another common option, known for its cost-effectiveness and ability to provide bright, even illumination. Natural lighting can also be incorporated into the design through the use of skylights and windows.
In addition to lighting, electrical and plumbing systems must be carefully planned and installed. Electrical wiring should be run through conduit to protect it from damage and ensure safety. Plumbing fixtures should be chosen based on the intended use of the space and the local building codes. It is important to work with qualified electricians and plumbers to ensure that these systems are installed correctly and safely.
Finally, consider the overall design aesthetic. While functionality is paramount, the visual appeal of the finished space can significantly impact its usability and value. Choose colors, materials, and finishes that complement each other and create a cohesive design. Consider incorporating elements that reflect the building's purpose or the company's brand. Careful attention to detail can transform a utilitarian metal building into a functional, attractive, and productive space.

Finishing The Interior Of A Metal Building Over Bluetex Insulation

Metal Building Interiors Finishing Options

Interior Finishing Options For Pole Barns Buildings

Interior Finishing Options For Pole Barns Buildings

Wood Framing Inside A Metal Building General Steel

Pole Barn Ideas Wick Buildings

Steel Building Interiors Photo Gallery

Steel Building Interiors Photo Gallery

Interior Finishing Options For Pole Barns Buildings

Pole Barn Ideas 5 Styles 8 Designs To Finish Your Space
Related Posts

