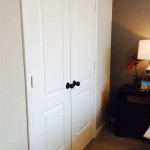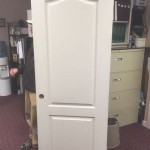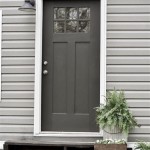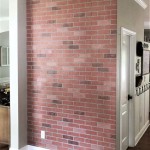How to Install Prehung French Doors Interior
Installing prehung interior French doors can significantly enhance the aesthetic appeal of a home while also providing functionality through room separation and light diffusion. Prehung doors offer a streamlined installation process compared to installing individual door slabs because the door is already mounted within a frame. This article provides a detailed guide to installing prehung interior French doors, covering preparation, removal of the old door, installation of the new door unit, and finishing touches.
Preparing for French Door Installation
Prior to beginning the installation process, a thorough preparation phase is critical. This encompasses gathering the necessary tools and materials, accurately measuring the existing opening, and ensuring the prehung door unit is compatible and undamaged.
Tools and Materials: The following tools and materials are typically required for a successful installation. These include a level (preferably a long level of at least 4 feet), a measuring tape, a utility knife, a hammer, shims (wooden or composite), a drill, a screwdriver (both Phillips head and flathead), safety glasses, work gloves, a wood chisel, a pry bar, a nail gun (optional), construction adhesive, wood screws of various lengths (typically 2-3 inches), and paint or stain to match the existing trim.
Measuring the Existing Opening: Accurate measurements are paramount. Measure the width and height of the existing door opening at several points. Check for squareness by measuring the diagonals; if the diagonals are not equal, the opening is not square. These measurements will determine if the prehung door unit will fit directly or if adjustments to the opening will be necessary. Note the wall thickness as this will affect the trim installation later. A common error is neglecting to account for flooring variations, which can impact the height measurement.
Assessing the Prehung Door Unit: Upon delivery, carefully inspect the prehung door unit for any damage that may have occurred during shipping or handling. Check the door frame for squareness and ensure the doors operate smoothly within the frame. Verify that the door swing is correct for the intended location. Prehung units are often packaged with temporary spreaders to maintain the frame square during transport. These spreaders should remain in place until the door unit is positioned in the opening.
Preparing the Work Area: Clear the area around the door opening of any furniture or obstructions. Lay down drop cloths to protect the flooring. Ensure adequate lighting is available to facilitate the installation process. Having a clean and organized work area will contribute to a more efficient and safer installation.
Removing the Existing Door and Frame
The removal of the old door and frame must be done carefully to avoid damaging the surrounding wall. This process involves several steps, including removing the door slab, detaching the trim, and extracting the old frame.
Removing the Door Slab: Begin by removing the door slab from its hinges. This can typically be achieved by tapping the hinge pins upwards with a hammer and a nail set. If the pins are stubborn, a penetrating lubricant can be applied to loosen them. Once the pins are removed, the door slab can be lifted off the hinges.
Removing the Trim: Using a utility knife, score along the edges of the trim where it meets the wall. This will prevent the paint from chipping and peeling when the trim is removed. Insert a pry bar between the trim and the wall, and gently pry the trim away. Work slowly and carefully to avoid damaging the wall. If the trim is nailed in place, use the pry bar to pull the nails through the trim, rather than through the wall. This will minimize damage to the wall surface. Remove all trim from both sides of the door opening.
Removing the Old Frame: With the trim removed, the old door frame is now exposed. Using a utility knife, cut any caulk or paint that is sealing the frame to the wall. Insert a pry bar between the frame and the wall studs, and gently pry the frame away. Start at the top of the frame and work your way down each side. Be aware of any plumbing or electrical wiring that may be located within the wall cavity. If the frame is secured with screws, remove them before attempting to pry the frame loose. Once the frame is detached, carefully remove it from the opening.
Cleaning the Opening: After removing the old frame, clean the opening thoroughly. Remove any debris, nails, or shims that may be present. Inspect the rough opening for any damage or imperfections. Repair any damage, such as cracks or holes, with patching compound. Ensure the opening is clean and level to provide a solid foundation for the new prehung door unit.
Installing the Prehung French Doors
The installation of the prehung French doors requires precise alignment and secure fastening. This involves positioning the door unit, shimming to ensure it is plumb and square, and securing it to the wall studs. Consistent checking with a level is imperative throughout this process.
Positioning the Door Unit: Carefully lift the prehung door unit into the prepared opening. Center the unit within the opening, ensuring there is an even gap between the frame and the wall on both sides. Temporarily secure the unit in place using wood shims placed at the top and bottom of the frame. The temporary spreaders provided with the unit should still be in place at this stage.
Shimming for Plumb and Square: Using a level, check the plumb of the hinge jamb (the side of the frame where the hinges are located). Insert shims behind the hinge jamb at each hinge location, adjusting them until the jamb is perfectly plumb. Secure the shims in place with nails or screws. Repeat this process for the strike jamb (the side of the frame where the door latch engages). Ensure the head jamb (the top of the frame) is level. If the opening is not perfectly square, shimming may be necessary to achieve a square frame. Use a long level to check for any warping or twisting in the frame and correct it with shims as needed.
Securing the Door Unit: Once the door unit is plumb, square, and level, it can be secured to the wall studs. Using the pre-drilled holes in the frame (or drilling pilot holes if necessary), drive long wood screws through the frame and into the wall studs. The screws should be long enough to penetrate the studs by at least 2 inches. Start with the hinge jamb, securing it at each hinge location. This will provide the most stable support for the door. Then, secure the strike jamb and the head jamb. Check the operation of the doors throughout this process to ensure they are opening and closing smoothly. Adjust the shims as needed to fine-tune the door alignment.
Removing the Temporary Spreaders: Once the door unit is securely fastened to the wall, the temporary spreaders can be removed. Gently pry them out of the frame. With the spreaders removed, test the door operation again. If the doors bind or rub against the frame, adjust the shims as needed.
Insulating the Gap: After the door is hung, insulating the gap between the frame and the rough opening is crucial. Apply a bead of low-expansion foam insulation around the perimeter of the frame. This will seal the gap and prevent drafts. Be careful not to use too much foam, as it can expand and warp the frame. Allow the foam to cure completely before trimming away any excess with a utility knife.
Finishing Touches
The final steps involve casing the door, installing the hardware, and applying paint or stain to match the existing décor. These finishing touches will give the door a professional and polished appearance. Pay close attention to details, especially when mitering the casing corners, to create a pleasing result.
Installing the Casing: Measure and cut the casing to fit around the door frame. Use a miter saw to cut the corners at a 45-degree angle. Apply construction adhesive to the back of the casing and position it around the door frame. Secure the casing with finish nails, driving them through the casing and into the door frame and wall studs. Use a nail set to countersink the nails. Fill the nail holes with wood filler and sand them smooth once the filler is dry. Repeat this process for both sides of the door.
Installing the Hardware: Install the door handles, latches, and any other hardware that is included with the prehung door unit. Follow the manufacturer's instructions for installation. Ensure all hardware is securely fastened and operates smoothly. Adjust the strike plate as needed to ensure the door latches properly.
Painting or Staining: Apply paint or stain to the casing and door frame to match the existing decor. Prepare the surface by sanding it lightly and applying a primer. Apply two coats of paint or stain, allowing each coat to dry completely before applying the next. Use a brush or roller to apply the paint or stain, depending on the desired finish.
Caulking and Sealing: Apply caulk along the edges of the casing where it meets the wall. This will seal any gaps and prevent drafts. Use a paintable caulk that matches the color of the paint or stain. Smooth the caulk with a wet finger or a caulk smoothing tool. Inspect the entire installation for any gaps or imperfections and seal them as needed.

How To Install A Pre Hung Door Or Window Do It Yourself Help Com

How To Add French Doors Close In A Wall House Of Hepworths

Interior French Doors Are No Job For A Neophyte Do It Yourself Er Silive Com

How To Install Double Interior French Doors With Privacy Glass Where There Weren T Before

How To Install French Doors Interior Exterior Pre Hung

How To Install Diy French Doors While Adding Character And Charm Your Home Cassie Jean

Easy Pre Hung Door Installation

How To Install A Prehung Door Making Maanita

How To Hang An Interior Door Tips And Guidelines Howstuffworks

Installing French Doors With A Diy Transom Window The Home Depot
Related Posts








