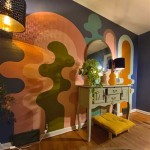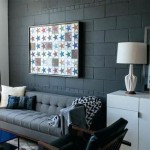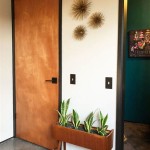2 BHK Interior Design Ideas: Transforming Your Space
A 2 BHK (bedroom, hall, kitchen) apartment is a common type of housing found in many cities. While compact, this layout presents a unique opportunity to create a functional and stylish living space. With careful planning and consideration of specific design elements, you can maximize the space’s potential and make your 2 BHK feel spacious, inviting, and truly your own.
This article will explore various 2 BHK interior design ideas, focusing on creating a cohesive and comfortable atmosphere while addressing common design challenges. We'll cover essential design elements like color palettes, furniture selection, lighting, and storage solutions to help you transform your 2 BHK into a dream home.
Maximize Space with Clever Furniture Selection
One of the primary concerns in a 2 BHK is maximizing space. Choosing multi-functional furniture is crucial. For instance, a sofa bed in the living room can serve as both seating and a guest bed, while a dining table with a fold-down extension can adapt to accommodate varying dining needs.
Consider using furniture with built-in storage solutions. Ottomans with storage compartments, coffee tables with drawers, and bed frames with built-in storage all provide practical solutions for keeping your belongings organized while minimizing clutter.
The use of mirrors can also create an illusion of larger space. Strategically placed mirrors can reflect light and visually expand the area. Large mirrors positioned opposite windows can enhance the feeling of openness.
Embrace a Light and Airy Color Palette
Color plays a significant role in setting the mood and ambiance of a space. For a 2 BHK, a light and airy color palette is ideal. Neutral shades like white, beige, and gray create a sense of spaciousness and allow natural light to flow freely.
You can add pops of color with accent furniture, artwork, or textiles. For instance, a vibrant throw pillow or a colorful rug can add visual interest without overwhelming the space. Remember to keep the color scheme consistent throughout the apartment for a cohesive look.
Light colors tend to reflect light, making the space feel brighter and more expansive. Darker colors, on the other hand, can make a room appear smaller. For a 2 BHK, it is generally best to avoid heavy and dark colors in the main areas.
Optimize Natural Light and Add Strategic Illumination
Natural light is essential for creating a welcoming and inviting atmosphere. Maximize natural light by keeping windows and curtains clean and unobstructed. Utilize sheer curtains or blinds that allow light to filter through, but still provide privacy.
In areas with limited natural light, strategically placed lighting can make a significant difference. Use a combination of ambient, task, and accent lighting to create a well-lit and functional space. Ambient lighting provides overall illumination, task lighting is focused on specific areas like the kitchen counter or work desk, and accent lighting highlights artwork or decorative elements.
Consider using energy-efficient LED bulbs to reduce energy consumption and create a warm and inviting glow. Smart lighting controls can further enhance the ambiance by allowing you to adjust the brightness and color temperature of your lights according to your preferences and the time of day.

2 Bhk House Design 2bhk Interior Designcafe

2 Bhk House Design 2bhk Interior Designcafe

2bhk Interior Design Cost Breakdown

2 Bhk Interior Design Cost In 2025 A Guide For Your Dream Flat

Compact Interior Design For Furnished 2 Bhk Home

2 Bhk Furniture Design Best Interior Ideas For A 2bhk Flat

2 Bhk House Design 2bhk Interior Designcafe

2 Bhk House Design 2bhk Interior Designcafe

15 Stunning 2bhk Interior Design Ideas Decorpot

Stunning 2bhk Interior Design By Wooden Street
Related Posts








