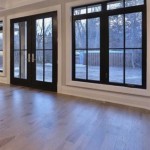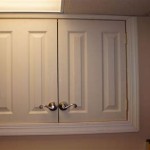Building An Interior Wall With A Door Frame: A Comprehensive Guide
Transforming your living space by adding an interior wall with a door frame can dramatically enhance both its functionality and aesthetics. This project requires careful planning, precise execution, and a keen eye for detail. This guide will provide you with a comprehensive overview of the essential aspects to consider when embarking on this home improvement endeavor.
1. Planning and Materials
Before commencing any work, it's imperative to meticulously plan the layout of your new interior wall and door frame. Determine the exact location, dimensions, and materials to be used. Consider factors such as the flow of traffic, access to natural light, and the overall design aesthetic of the space.
For the wall framing, you will typically need 2x4 or 2x6 lumber, drywall, insulation, and drywall tape and compound. For the door frame, you will need a pre-hung door unit or individual door jambs, a door slab, and appropriate hardware.
2. Framing the Wall
Begin by marking the location of the new wall on the floor and ceiling. Using a stud finder, locate the existing studs in the wall and mark their positions. Cut 2x4 or 2x6 studs to the desired height of the wall and install them vertically, 16 inches on center. Secure them to the floor and ceiling joists.
3. Installing the Door Frame
If using a pre-hung door unit, carefully position it within the framed opening and secure it with screws or nails. Ensure that the door swings smoothly and is plumb and level. If using individual door jambs and a door slab, assemble the door frame and install it into the opening, securing it similarly.
4. Drywalling and Finishing
Install drywall panels on both sides of the new wall, securing them to the studs with drywall screws. Tape and mud the drywall joints and apply a final coat of drywall compound to create a smooth surface. Sand the compound smooth and prime the drywall.
5. Trimming and Hardware
Trim the edges of the drywall with baseboards, moldings, or other decorative elements to enhance the finished look. Install the door hardware, including the doorknob, lockset, and hinges. Ensure that the door opens and closes smoothly.
6. Electrical and Insulation
If necessary, run electrical wires through the wall framing for outlets or switches. Add insulation to the wall cavity to improve energy efficiency. Cover the insulation with a vapor barrier to prevent moisture penetration.
7. Painting and Decorating
Complete the project by painting the wall and door frame to complement the existing decor. You can also add personal touches with artwork, mirrors, or other decorative elements to create the desired ambiance.
By following these steps meticulously, you can successfully construct an interior wall with a door frame, adding both functionality and style to your living space. Remember to prioritize safety, use appropriate tools and materials, and seek professional assistance if necessary.

How To Frame A Wall With Door Part 2

How To Build A Wall In An Existing Home Angela Marie Made

How To Build A Wall In An Existing Home Angela Marie Made

How To Build A Wall In An Existing Home Angela Marie Made

How To Frame A Wall With Door Opening Part 1

Before We Start The Skinny On 2 By 4 S Step Instructions Building A Partition With Doorway

How Walls Are Built

Diy Enclosing An Old Doorway

How To Build An Interior Wall With A Door Load Bearing Vs Non Doorway

How To Build Panel An Interior Wall
Related Posts








