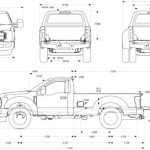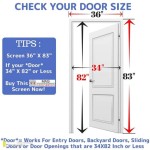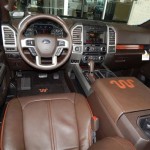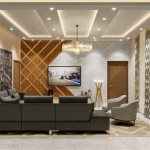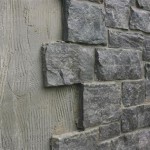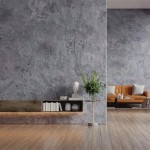5 Bedroom Triple Wide Mobile Homes: Interior Design Plans
Triple-wide mobile homes, with their spacious footprint, offer a unique opportunity to create a comfortable and functional living space for large families. The five-bedroom configuration allows ample room for a growing family, guests, or even a home office. Crafting the interior design of such a home requires thoughtful planning to maximize space, optimize flow, and reflect your personal style. This article explores key considerations for designing the interior of a five-bedroom triple-wide mobile home, focusing on layout, functionality, and aesthetic elements.
Maximizing Space and Functionality
The most crucial aspect of designing a five-bedroom triple-wide mobile home is optimizing the available space. This means embracing a layout that is both practical and visually appealing. Here are some key strategies for maximizing space and functionality:
- Open Floor Plan: Minimize walls and create a flowing, open layout in the living, dining, and kitchen areas. This creates a sense of spaciousness and allows for natural light to circulate freely.
- Multi-Purpose Rooms: Consider using a flex room for multiple functions, such as a home office, playroom, or guest room. This maximizes the use of space and flexibility.
- Built-in Storage: Incorporate built-in shelving, cabinets, and drawers to create ample storage space. This helps to keep clutter at bay and maintain a clean, organized look.
- Clever Furniture Choices: Opt for furniture with built-in storage, such as ottomans with lift-tops or bed frames with drawers. This provides additional storage space without sacrificing style.
Optimizing Flow and Circulation
Smooth traffic flow is essential in any home, especially in a larger one. Careful planning can ensure that the home feels inviting and accessible. Key considerations for optimizing circulation include:
- Strategic Door Placement: Place doors in strategic locations to create a clear path between rooms. Avoid placing doors in the middle of walls that impede traffic flow.
- Hallways: Ensure that hallways are wide enough for comfortable movement and avoid placing furniture or bulky items in these areas.
- Furniture Arrangement: Arrange furniture strategically to create clear pathways and avoid cluttering up walkways.
- Open Entryway: Design an inviting and accessible entryway with enough space for coats, shoes, and a welcoming seating area.
Embracing Your Personal Style
While maximizing space and functionality are crucial, it's also important to create a home that reflects your personal aesthetic. Here are some tips for incorporating your style into the design:
- Color Palette: Choosing a cohesive color palette is essential to creating a harmonious and inviting atmosphere. Consider using neutral base colors for walls and furniture, and then introduce pops of color through accessories, artwork, and rugs.
- Lighting: Lighting plays a vital role in setting the mood and highlighting the home's best features. Combine natural light with strategically placed artificial lighting to create a warm and inviting ambiance.
- Window Treatments: Choose window treatments that allow natural light in while providing privacy. Consider blinds, curtains, or shutters that complement the overall style of the home.
- Personal Touches: Add personal touches throughout the home, such as family photos, souvenirs, or artwork that reflects your interests and personality.

Triple Wide Floor Plans Mobile Homes On Main

Triple Wide Floor Plans Mobile Homes On Main

Triple Wide Floor Plans Mobile Homes On Main

Triple Wide Floor Plans Mobile Homes On Main

Big Family Check Out These 5 Bedroom Mobile Homes The Mhvillager

Big Family Check Out These 5 Bedroom Mobile Homes The Mhvillager

5 Bedroom Floorplans My Jacobsen Homes Of Florida

Pin By L Langlois On Best For Us Floor Plans Mobile Home Modular

5 Best Triple Wide Manufactured Home Floor Plan Ideas

Triple Wide Floor Plans Mobile Homes On Main
Related Posts


