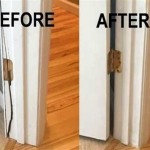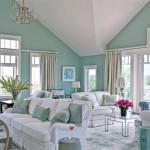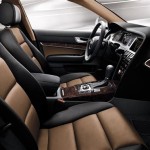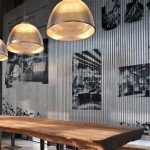1 BHK Room Interior Design Ideas
A 1 BHK (bedroom, hall, and kitchen) apartment can be a cozy and functional space, especially when designed thoughtfully. With limited square footage, maximizing space and creating a visually appealing environment is crucial. This article explores various design ideas for a 1 BHK room to make it comfortable, stylish, and inviting.
Optimizing Space Through Multifunctional Furniture
One of the most effective approaches to designing a 1 BHK space is to utilize furniture that serves multiple functions. This maximizes the available area while minimizing clutter. Investing in furniture with built-in storage offers a solution for organizing belongings without sacrificing valuable floor space. For instance, a sofa bed can serve as both a comfortable seating area and a sleeping space when needed. Similarly, a coffee table with drawers provides additional storage for books, magazines, or other essentials.
Another smart choice is using wall-mounted shelves or a floating desk instead of bulky cabinets. These options free up floor space and create a more airy and spacious feel. Furthermore, consider using a dining table that can be folded away or a convertible dining table that doubles as a desk. Such furniture pieces seamlessly adapt to the changing needs of the space, ensuring a comfortable and practical layout.
Employing Color and Lighting to Enhance the Visual Appeal
Color plays a significant role in creating the desired atmosphere within a 1 BHK room. Lighter colors, such as white, beige, and pastels, help make the space appear larger. These hues reflect light, contributing to a brighter and more spacious impression. Conversely, darker shades can make a room feel smaller and more enclosed. Consider using a neutral palette as a base and incorporating accent colors through furniture, artwork, or decorative items to add a touch of personality and visual interest.
Lighting is equally important in enhancing the ambiance of a 1 BHK room. Utilize a combination of natural and artificial light sources to create a well-lit and inviting environment. Large windows maximize natural light, while strategic placement of lamps and overhead fixtures can provide focused illumination. Consider using dimmable lighting, allowing you to adjust the brightness according to the time of day or mood. Employing recessed lighting can create a more modern and sleek feel while saving space compared to traditional pendant lights.
Maximizing Storage and Organization
Effective storage solutions are crucial for maintaining a clutter-free and organized 1 BHK room. Utilize vertical space to the fullest by installing shelves, cabinets, and drawers. Maximize storage potential within existing furniture pieces by incorporating organizers, baskets, and bins. Consider using under-bed storage solutions to store seasonal items or out-of-season clothing.
Employ clear containers or labels to make belongings easily identifiable and accessible. In the kitchen, use wall-mounted racks to hang pots, pans, and utensils, freeing up countertop space. A well-organized and clutter-free environment enhances the visual appeal of the space and contributes to a serene and relaxing atmosphere.

1bhk Interior Design Ideas For A Budget Makeover

1 Bhk House Design 1bhk Interior Designcafe

1 Bhk House Design 1bhk Interior Designcafe

1 Bhk Decor Ideas Ultimate Guide To Interior Design

1bhk Interior Design Ideas For A Budget Makeover

1 Bhk Decor Ideas Ultimate Guide To Interior Design

1 Bhk Interior Design Ideas Beautiful Homes

1 Bhk House Design 1bhk Interior Designcafe

1 Bhk House Design 1bhk Interior Designcafe

1bhk Interior Design Cost Everything You Need To Know Livspace
Related Posts








